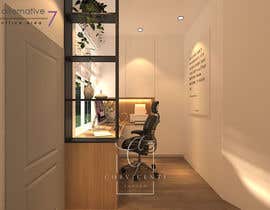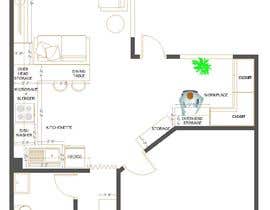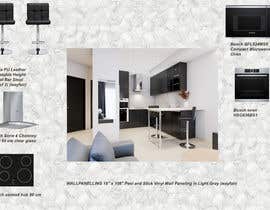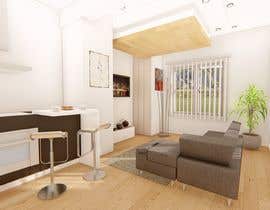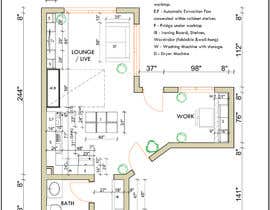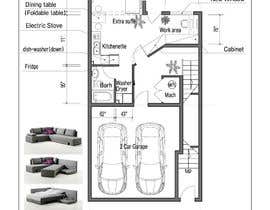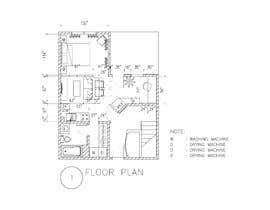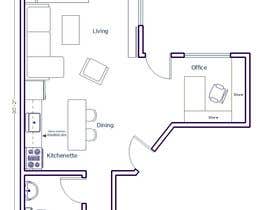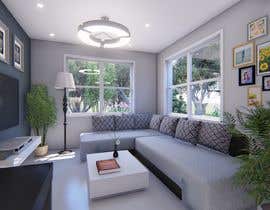Architect Needed - Living Area Design & Reconfiguration for 2 people
- Status: Closed
- Prêmio: $231
- Inscrições Recebidas: 24
- Vencedor: corvicenti
Síntese do concurso
Please see my latest notes in comments section.
(Please note Floor plans are flipped/mirrored. Builder constructed many homes of the same floor model in the community. For some homes actual constructed EXTRA SUITE is on the opposite side of the floor plan. So what you see in the floor plan I provided is actually on the opposite side - as shown in the photos Left is right and Right is left)
I am looking for creative re-configuration of limited space for 2 people to live. I want this EXTRA SUITE to be inspiring, peaceful, serene and have modern & contemporary looks.
I have attached floor plans, dimensions and photos to help you get a sense of the space.
Use your imagination & ideas to make the extra suite a place where I can rest, relax, recharge, energize and be creative. I am expecting a smart re-design of this space to meet the following needs, requirements, openness for changes and some restrictions due to existing structure.
1. Extra Suite currently has a full bath, lot of open space and two closet areas. These closet areas can be opened up, walled-in on one side to be included into extra suite or re-configured to create more usable space.
2. All the furniture shown in the photos will be removed. New modern, contemporary and space saving furniture and appliances will be added. Be creative with space and appliances. All the woodwork on the walls will be gone to make walls flat. Existing carpet will be replaced with Vinyl flooring.
3. I will need a kitchenette. Kitchenette should have - Electric Stove, Fridge, Galley Kitchen Workstation sink (36" - 42" long), Dish Washer, Microwave and Blender. I have attached an image of Galley Kitchen Workstation Sink, I have in mind.
4. Need space for Washer & Dryer for Clothes
5. There are only two tap-ins (rough-ins) for source of water and drain in the Extra suite as marked in the floor plan. They need to be taken advantage of, to locate the washer & dryer, kitchen sink and dish washer, as these 3 appliances need a water source and drain.
6. Clever design of cabinets/shelves for storage (dishes, clothes, important documents) is required
7. There are 4 doors in the Extra Suite. Door 1 marked on the floor plan cannot be moved or altered. Door 2 style can be changed, but cannot be moved. Closet 1 door can be removed if needed. Bathroom door can be moved, to another wall if your idea calls for it.
8. A small dining table for 2 people. Foldable Wall mount table is OK.
9. Accommodate a Queen bed for 2 people. Wall or Murphy beds are acceptable as last resort to save space when bed is not in use.
10. TV area for entertainment & guest sitting. I am open to using a TV or a projector, if it helps
11. Need an isolated work area (Desk & Chair for laptop)
12. There is an option to place an external window on the wall (marked on the floor plan) in Closet Area 1. I am open to putting a new window on this wall to bring in more light to make the space brighter.
13. No changes to bathroom. Bathroom door can be moved to a different wall, if your design calls for it.
14. I like house plants. So adding a few house plants, if possible will be great.
15. You can use multi-functional furniture.
By being creative with bed & furniture and using the closet and other areas to create more usable space, I have been able to figure out that all this is possible. I am looking for more creative and smart plans from the professionals - Architects, like you.
The winning plan should include furniture and placement (interior design) to visualize space utilization and functionality.
I have attached two floor plans with markings to highlight the requirements, along with photos of the extra suite and an image of the galley kitchen workstation sink.
I have upgraded this project to "Sealed", so you can rest assured that none of your competitors will see your design or ideas.
I look forward to your submissions. Thank you for your time, talent and efforts to design my abode. Good luck.
Habilidades Recomendadas
Feedback do Empregador
“Margareta (Corvicenti) is an amazing person and a brilliant architect. She went above and beyond what I asked for and added more value than I expected or even imagined. She is very detail oriented and asked probing questions (down to aligning the layout of the fridge and stove based on fridge door opening for my convenience & functionality) to give me the best options and possibilities in the small space to make the small space not only fully functional but very pleasing and aesthetic than I had hoped for. She worked diligently to change the plan multiple times to just get it perfect. She is special and I highly recommend Margareta . ”
![]() PRajuusa, United States.
PRajuusa, United States.
Principais inscrições deste concurso
-
ssquaredesign India
-
fb559a3609abf2c Greece
-
hikani Algeria
-
willbsamuel Uganda
-
mrsc19690212 Thailand
-
designph1 Philippines
-
husni6465 Indonesia
-
langtag Ukraine
-
rasheda88 Bangladesh
-
BradDe United States
-
corvicenti Indonesia
-
mrsc19690212 Thailand
-
beehive3dworks India
-
ssquaredesign India
-
mrsc19690212 Thailand
-
sandranglr Mexico
Painel de Comentários
Como começar com concursos
-

Publique seu Concurso Rápido e fácil
-

Obtenha Toneladas de Inscrições De todo o mundo
-

Premie a melhor inscrição Baixe os arquivos, é fácil!

