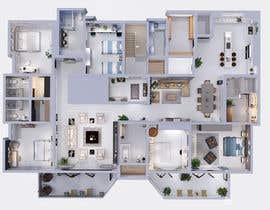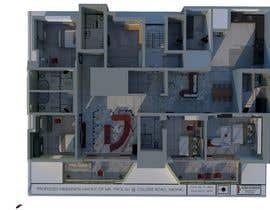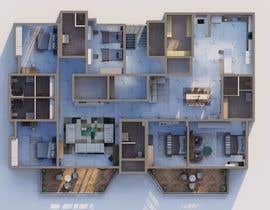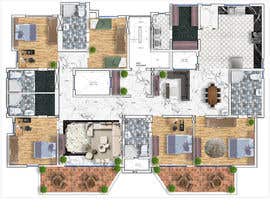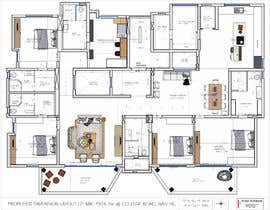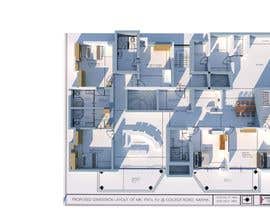2D Plan of Apartment
- Status: Closed
- Prêmio: ₹5000
- Inscrições Recebidas: 9
- Vencedor: Shuhadh
Síntese do concurso
Hello Everyone,
I have layout of my home ready which is showing details of all rooms, sizes etc. all information. (I will share it with you as well). It is a 5 Bedroom Apartment.
I want to get following
2D Plan rendered (rendering is preferred not mandatory) of complete Apartment to see how house will look after completions with item placements like sofa, bed, kitchen, wardrobe, storage, TV, bathroom etc.
Note:
1. Existing House has White Italian Marble & walls would be painted white/ivory in colour. Overall colour scheme would be white with light colour to create sense of space with plenty of light.
2) Master bedroom (no study table required) should have wardrobe)/storage in room as well as dressing area of Bathroom.
3) Bedroom no. 1 is guest room which should be like Hotel room with platform for luggage/bags, Study table & Bathtub.
4) Bedroom no.2 & 3 should have plenty of storage/wardrobe in room as well as Dressing area.
5) Bedroom no.4 is Children's Bedroom for Two Boys aged 6 & 11.
6) Dining table should seat 8 people minimum, square or rectangular shape would be preferred for Dining table.
7) Family Seating near Dining is lounge area
8) Do consider the Balcony space for recreation or seating.
9) None of Head area of Bed should be towards North Direction.
All of above requirements are general guidelines not exhaustive in nature, use your creativity for all the rooms in the house.
All the Best.
Next Project I will need Architectural Drawing, Electrical layout, plumbing, as well as interior design layouts with 3D rendering & walk through preferably from winner of this Contest.
Habilidades Recomendadas
Feedback do Empregador
“Creative & Hardworking, shall deliver better & more than you ask for. Great future & All the best Mohamad”
![]() utkrant, India.
utkrant, India.
Principais inscrições deste concurso
-
Shuhadh Sri Lanka
-
kutumbini2020 India
-
ridwan091200 India
-
mcelik7 Turkey
-
Shuhadh Sri Lanka
-
medofifa82 Egypt
-
kathperezf Venezuela
-
kutumbini2020 India
-
kutumbini2020 India
Painel de Comentários
Como começar com concursos
-

Publique seu Concurso Rápido e fácil
-

Obtenha Toneladas de Inscrições De todo o mundo
-

Premie a melhor inscrição Baixe os arquivos, é fácil!

