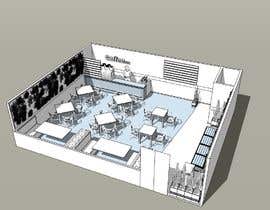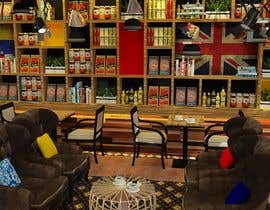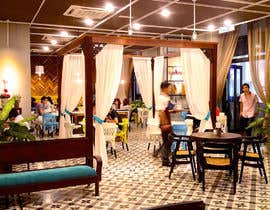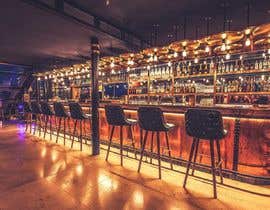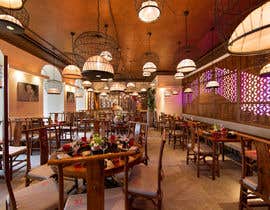small and cozy commercial coffee shop design
- Status: Closed
- Prêmio: $50
- Inscrições Recebidas: 6
- Vencedor: visibilizar
Síntese do concurso
am opening up a cozy small coffee shop in Montreal. I am meeting with an architect in a few days and would like to have a drawing ( or other ) of a floor plan. Nothing too complicated. I would like the person to present 1-2 drawings of floor plans , using the themes in the pics ( cozy, old, antique with contemporary etc...). I am thinking its maximum of 15-20 people ( small shop ) with a few books to read on the shelves ( library style ). My clientele are the freelancers, students and elderly folks. Flooring can be stained ( as per the pic, same style ).
FEEL FREE TO USE YOUR CREATIVE MINDS BY ADDING PROPS, OLD SCHOOL PIANO, CASH REGISTER, PHONES, WHATEVER ELSE COME TO MIND.
** I HAVE ADDED THE OUTSIDE LOOK OF THE BUILDING. wE ARE GOING TO INSTALL A SLIDING GARAGE DOOR NEAR THE MAIN ENTRANCE.
total SQUARE FOOT, 700 SQFT OF WORKING SPACE.
Thanks !
Habilidades Recomendadas
Feedback do Empregador
“Very professional and polite. Responds quickly. ”
![]() zakkouty, Canada.
zakkouty, Canada.
Principais inscrições deste concurso
Ver Mais InscriçõesPainel de Comentários
Como começar com concursos
-

Publique seu Concurso Rápido e fácil
-

Obtenha Toneladas de Inscrições De todo o mundo
-

Premie a melhor inscrição Baixe os arquivos, é fácil!

