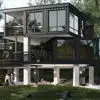
New home construction plans
$250-750 USD
Concluído
Publicado há aproximadamente 3 anos
$250-750 USD
Pago na entrega
Create new home construction plans for building permit. Start with foyer curved stair and front door sight line to develop floor plan
ID do Projeto: 29407711
Sobre o projeto
24 propostas
Projeto remoto
Ativo há 3 anos
Quer ganhar algum dinheiro?
Benefícios de ofertar no Freelancer
Defina seu orçamento e seu prazo
Seja pago pelo seu trabalho
Descreva sua proposta
É grátis para se inscrever e fazer ofertas em trabalhos
24 freelancers estão ofertando em média $436 USD for esse trabalho

6,6
6,6

6,2
6,2

6,1
6,1

5,3
5,3

4,4
4,4

4,5
4,5

3,6
3,6

1,2
1,2

0,0
0,0

0,0
0,0

0,0
0,0

0,2
0,2

0,0
0,0

0,0
0,0

0,0
0,0

0,0
0,0

0,0
0,0

0,0
0,0

0,0
0,0
Sobre o cliente

Strasburg, United States
4
Método de pagamento verificado
Membro desde abr. 6, 2020
Verificação do Cliente
Outros trabalhos deste cliente
$100 USD
$250-750 USD
$30-250 USD
$30-250 USD
$50 USD
Trabalhos semelhantes
$20000-50000 USD
$30-250 USD
$30-250 USD
$250-750 CAD
$30-250 USD
₹1500-12500 INR
$30-50 USD
₹1500-12500 INR
$500 USD
$10-30 CAD
$750-1500 CAD
$30-250 USD
$25-100 USD / hour
₹1500-12500 INR
$8-15 USD / hour
₹1500-12500 INR
$1500-3000 CAD
€50 EUR
$500 USD
₹600-1500 INR
Obrigado! Te enviamos um link por e-mail para que você possa reivindicar seu crédito gratuito.
Algo deu errado ao enviar seu e-mail. Por favor, tente novamente.
Carregando pré-visualização
Permissão concedida para Geolocalização.
Sua sessão expirou e você foi desconectado. Por favor, faça login novamente.






