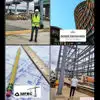
Create Floor Plans with Dimension from Photos and Measurements
$10-30 USD
Concluído
Publicado há mais de 2 anos
$10-30 USD
Pago na entrega
I have measurements and photos and would like a floor plan put together
ID do Projeto: 32658971
Sobre o projeto
23 propostas
Projeto remoto
Ativo há 2 anos
Quer ganhar algum dinheiro?
Benefícios de ofertar no Freelancer
Defina seu orçamento e seu prazo
Seja pago pelo seu trabalho
Descreva sua proposta
É grátis para se inscrever e fazer ofertas em trabalhos
23 freelancers estão ofertando em média $46 USD for esse trabalho

5,9
5,9

4,9
4,9

5,0
5,0

4,7
4,7

4,5
4,5

3,7
3,7

3,6
3,6

3,4
3,4

3,6
3,6

3,1
3,1

2,9
2,9

0,0
0,0

0,0
0,0

0,0
0,0

0,0
0,0

0,0
0,0

0,0
0,0
Sobre o cliente

BELLAIRE, United States
9
Método de pagamento verificado
Membro desde mar. 24, 2014
Verificação do Cliente
Outros trabalhos deste cliente
$10-4000 USD
$250-750 USD
$800 USD
$250-750 USD
min $50 USD / hour
Trabalhos semelhantes
₹600-1500 INR
$10-30 CAD
₹600-1500 INR
₹12500-37500 INR
$250-750 CAD
₹600-1500 INR
₹600-1500 INR
$30-250 USD
€8-30 EUR
$45-160 NZD
$30-250 USD
$125 USD
$20-30 SGD / hour
$250-750 CAD
$750-1500 USD
$30-250 USD
₹12500-37500 INR
$15-25 USD / hour
$250-750 USD
₹1500-12500 INR
Obrigado! Te enviamos um link por e-mail para que você possa reivindicar seu crédito gratuito.
Algo deu errado ao enviar seu e-mail. Por favor, tente novamente.
Carregando pré-visualização
Permissão concedida para Geolocalização.
Sua sessão expirou e você foi desconectado. Por favor, faça login novamente.









