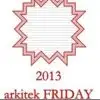
Hampton Homes
$750-1500 USD
Fechado
Publicado há aproximadamente 4 anos
$750-1500 USD
Pago na entrega
We are looking for a free-lance Auto CAD Drafter to prepare three to four plans for our residential development. Our in-house engineer will review and seal all plans. If interested, please contact me at (Removed by Freelancer.com Admin)
ID do Projeto: 23499190
Sobre o projeto
39 propostas
Projeto remoto
Ativo há 4 anos
Quer ganhar algum dinheiro?
Benefícios de ofertar no Freelancer
Defina seu orçamento e seu prazo
Seja pago pelo seu trabalho
Descreva sua proposta
É grátis para se inscrever e fazer ofertas em trabalhos
39 freelancers estão ofertando em média $951 USD for esse trabalho

9,6
9,6

9,6
9,6

7,8
7,8

7,5
7,5

7,3
7,3

7,3
7,3

7,0
7,0

6,6
6,6

6,6
6,6

6,5
6,5

6,0
6,0

5,8
5,8

5,7
5,7

5,9
5,9

5,7
5,7

5,9
5,9

5,4
5,4

5,5
5,5

4,9
4,9

4,6
4,6
Sobre o cliente

Delray Beach, United States
0
Membro desde jan. 21, 2020
Verificação do Cliente
Outros trabalhos deste cliente
$750-1500 USD
Trabalhos semelhantes
$15-25 USD / hour
$240-2000 HKD
$30-250 USD
$3000-5000 AUD
$8-15 USD / hour
$750-1500 USD
$250-750 AUD
$250-750 USD
$15-25 USD / hour
$10-30 USD
$250-750 USD
€30-250 EUR
$25-50 USD / hour
$250-750 USD
$250-750 CAD
$30-250 USD
€30-250 EUR
$250-750 USD
$30-250 USD
$10-30 AUD
Obrigado! Te enviamos um link por e-mail para que você possa reivindicar seu crédito gratuito.
Algo deu errado ao enviar seu e-mail. Por favor, tente novamente.
Carregando pré-visualização
Permissão concedida para Geolocalização.
Sua sessão expirou e você foi desconectado. Por favor, faça login novamente.














