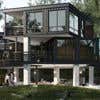
40X56 Pole Barn in Nebraska
$250-750 USD
Pago na entrega
Looking for a licensed engineer in the state of Nebraska to provide engineer stamped plans for a 40X56 pole building with vinyl siding and an asphalt shingle roof. Planning on triple 2X6 laminated posts 8 foot on center with 2X12s on each side of the post supporting 40' engineered trusses that are 2' on center. 1 18' opening in a 40' gable end with 2 9' sliding doors and 1 entry door on a 56' side. I have drawings to start from but don't have them electronically yet. To get my permit I need drawings with an engineer stamp on each page.
ID do Projeto: #29406879
Sobre o projeto
4 freelancers estão ofertando em média $750 nesse trabalho
hi there ✅i m very interested with your project ✅i m LICENSED ENGINEER IN USA (PE)will give you stamp to get permit in your state ✅i have 7 years experience as CIVIL ENGINEER @ STRCTURE ENGINEER also i working as Mais
I'm Professional Civil/Structural Engineer with 20yrs of experience as Structural Engineer,Consultant and Estimation ,I can delivered the project on time,econimical result within the budget. I can start the project rig Mais
Hi, I am a 3D artist. I'm here to help you with your project. I have more than 10 years working experience in this field. I am confident that I can deliver you best quality work within your timeframe. I am expert in 3D Mais


