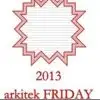
architectural & engineering
$30-250 USD
Concluído
Publicado há quase 5 anos
$30-250 USD
Pago na entrega
CONCEPT – its pert of your scope study the client provided plans concept and advise on:
• space planning relationships.
• proposed materials
• conformity of the concept with the rights to the use of the land
DESIGN DEVELOPMENT - involves the development of the concept design prepared in initial design in sufficient detail in order to:
• review the design & develop the design, materials and components.
• incorporate and co-ordinate all services and the work of consultants.
DOCUMENTATION & PROCUREMENT
• prepare specifications for the works (architectural, structural and MEP) in Microsoft word format
• All drawing should be in dwg format (2018) AutoCAD Architectural and plotted in PDF format
• 3D and prospective should be in SKP. Format SketchUp 2019 or min. 2017 and plotted in PDF format
• All works should be submitted in soft copy (dwg, skp, docx, xls ….)
drawing list:
Architectural Drawings:
o Architectural Site Plan and Details
o Architectural Floor Plan (Dimensioned with notes, wall types, key notes, etc.)
o Door Types, Door & Hardware Schedules, Interior Door and Window Details, etc
o Exterior Door and Window Details
o Roof Plan and Details
o Building Sections & Walls Sections
o Building Elevations
o Interior Elevations (Cabinet and Room)
o Reflected Ceiling Plan and Details
o Equipment Plan and Notes
o Project Manual/Specifications Book
o Wall & Floor Finish Plan and Finish Schedule
o Typical Details
Civil Engineering Drawings
o Structural Engineering Drawings
o Foundation Plan (with Details and Notes)
o Framing Plans (Details, Roof and Special Conditions)
o Structural Design Documentation (design criteria) (standard used for design Earth Pressures, Seismic Loads, Engine-Generator Loads, Construction Loads, Load Combinations, material specification like (concrete density, block work density, …),concrete grad, finishing load, water tank load, swimming pool design criteria software used for analysis should be (ETABS or STAAD pro ) + foundation, slab, columns spared sheet
o Typical Details
o General notes
MEP Engineering Drawings (Mechanical, Electrical and Plumbing):
o Mechanical Plan (HVAC with Equipment Schedules and Details)
o Electrical Plans (Power, Lighting, Fixture Schedules, and Details)
o Plumbing Plans
o Plumbing Riser Diagrams with Plumbing Notes and Schedules
ID do Projeto: 19944750
Sobre o projeto
5 propostas
Projeto remoto
Ativo há 5 anos
Quer ganhar algum dinheiro?
Benefícios de ofertar no Freelancer
Defina seu orçamento e seu prazo
Seja pago pelo seu trabalho
Descreva sua proposta
É grátis para se inscrever e fazer ofertas em trabalhos
Sobre o cliente

Oman
0
Método de pagamento verificado
Membro desde mai. 19, 2018
Verificação do Cliente
Outros trabalhos deste cliente
$30-250 USD
Trabalhos semelhantes
£36 GBP / hour
₹1500-12500 INR
₹600-1500 INR
min $50000 USD
₹12500-37500 INR
$3000-5000 USD
₹12500-37500 INR
₹1250-2500 INR / hour
$250-750 AUD
₹1500-12500 INR
$250-750 USD
₹12500-37500 INR
$30-250 USD
$1500-3000 USD
$30-250 AUD
₹750-1250 INR / hour
₹1500-12500 INR
$30-250 AUD
$12 AUD
₹1500-12500 INR
Obrigado! Te enviamos um link por e-mail para que você possa reivindicar seu crédito gratuito.
Algo deu errado ao enviar seu e-mail. Por favor, tente novamente.
Carregando pré-visualização
Permissão concedida para Geolocalização.
Sua sessão expirou e você foi desconectado. Por favor, faça login novamente.









