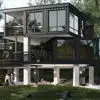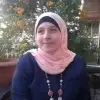
Multi use student Hall + student facilities
$10-30 USD
Em Andamento
Publicado há mais de 5 anos
$10-30 USD
Pago na entrega
Multi use student Hall + student facilities
Total Area available 20m x 30m .
Description: To be used by primary and secondary school children for different activities such as assembly, theatre and sport activities.
Hall Capacity should be about 500 students.
The Hall should have facilities to store chairs and tables at sides.
The Hall can be single level with a high ceiling.
Attached to the Hall is a building to accommodate : library, 2 big group study rooms, meeting room (15 people) and a kitchen
Attached building can be built on two levels, ground and first.
Low cost is important and should be considered while designing, since the building is a donation with limited funds.
Steel can be considered for the Hall roofing
A good architect should come up with a nice, modern and simple building.
Requirements:
1- Options for architectural layout and exterior to choose from.
2- 2d and 3d exterior and interior with furniture ,doors ,windows etc.
3- Electrical, lightings and mechanical ( AC split units)
4- Civil and structural.
5- Elevations
6- Audio system and IT
7- Above drawling documents should be submitted for construction.
ID do Projeto: 18361347
Sobre o projeto
20 propostas
Projeto remoto
Ativo há 5 anos
Quer ganhar algum dinheiro?
Benefícios de ofertar no Freelancer
Defina seu orçamento e seu prazo
Seja pago pelo seu trabalho
Descreva sua proposta
É grátis para se inscrever e fazer ofertas em trabalhos
20 freelancers estão ofertando em média $374 USD for esse trabalho

9,4
9,4

6,0
6,0

5,9
5,9

5,6
5,6

3,9
3,9

3,9
3,9

3,0
3,0

2,1
2,1

0,6
0,6

0,0
0,0

0,0
0,0

0,0
0,0

0,0
0,0

0,0
0,0

0,0
0,0
Sobre o cliente

ABU DHABI, United Arab Emirates
0
Método de pagamento verificado
Membro desde nov. 22, 2018
Verificação do Cliente
Outros trabalhos deste cliente
$10-30 USD
$250-750 USD
$10-30 USD
Trabalhos semelhantes
₹600-1500 INR
$3000-5000 USD
₹600-1500 INR
$10-30 USD
₹600-1500 INR
₹12500-37500 INR
€18-36 EUR / hour
$10-11 USD
$10-30 USD
$35 USD
₹600-1500 INR
$250-750 USD
₹600-1500 INR
$15-25 USD / hour
$30-250 USD
₹1500-12500 INR
₹1500-12500 INR
₹100-400 INR / hour
$2-8 USD / hour
$10-30 USD
Obrigado! Te enviamos um link por e-mail para que você possa reivindicar seu crédito gratuito.
Algo deu errado ao enviar seu e-mail. Por favor, tente novamente.
Carregando pré-visualização
Permissão concedida para Geolocalização.
Sua sessão expirou e você foi desconectado. Por favor, faça login novamente.










