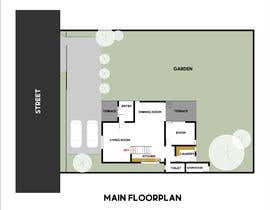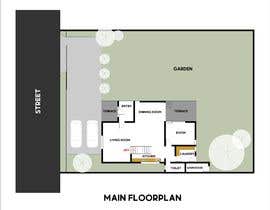Add a minimal of two extra rooms to my house
- Status: Closed
- Prêmio: $184
- Inscrições Recebidas: 30
- Vencedor: SsArchInt
Síntese do concurso
our house is quite small but the garden is big. We would like to make our house bigger but need ideas how we could do this. The building at the back can be demolished as it is not strong enough for an extra floor.
The (flat roof)building on the side is strong enough for a extra floor.
Currently we have 2 bedrooms on the 1st floor (front and back) and a small bathroom in between these rooms.
Floor level ceiling height is 256cm
Sketchup file is attached
I am expecting a 3d Model as entry.
Habilidades Recomendadas
Feedback do Empregador
“Wow, just wow! Saumen has transformed my idea into a beautiful concept. We will be using it as baseline for our house renovation. Highly recommend Saumen to anyone needing 3d work.”
![]() mdlinteractive, Netherlands.
mdlinteractive, Netherlands.
Principais inscrições deste concurso
-
SsArchInt India
-
amnesiacsss Turkey
-
prodesigning10 Bosnia and Herzegovina
-
ManuelNoel Indonesia
-
AndyTorna Spain
-
SHUVOMOHANTO623 Bangladesh
-
intan3113 Indonesia
-
SsArchInt India
-
shhubhamraut India
-
SsArchInt India
-
SsArchInt India
-
Hun0000 Argentina
-
maiiali52 Egypt
-
SHUVOMOHANTO623 Bangladesh
-
TheresaSuen United States
-
intan3113 Indonesia
Painel de Comentários
Como começar com concursos
-

Publique seu Concurso Rápido e fácil
-

Obtenha Toneladas de Inscrições De todo o mundo
-

Premie a melhor inscrição Baixe os arquivos, é fácil!

































