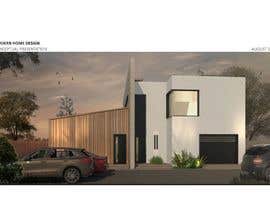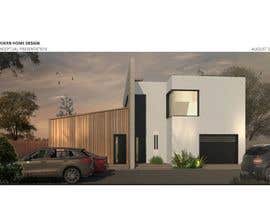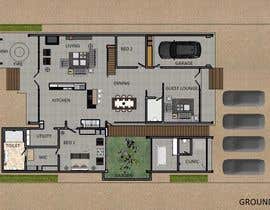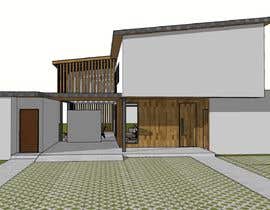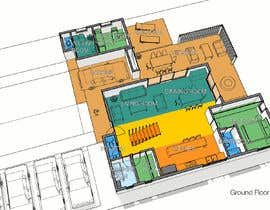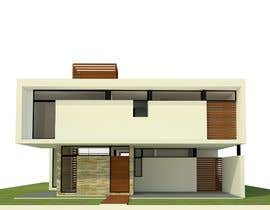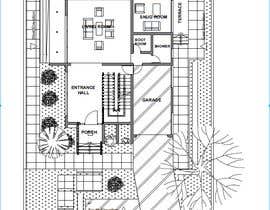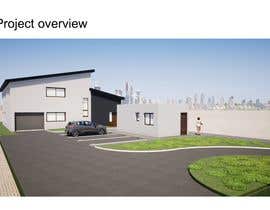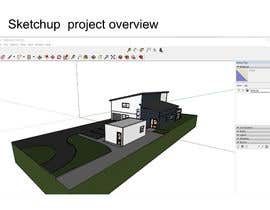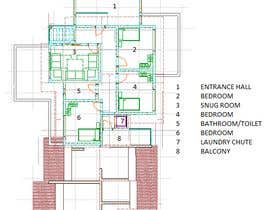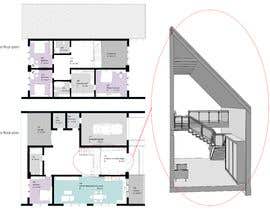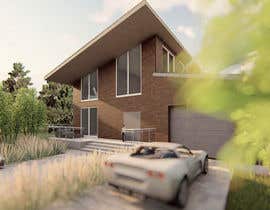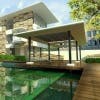Concept designs for a 4/5 bedroom house- DELIVERED IN SKETCHUP
- Status: Closed
- Prêmio: £240
- Inscrições Recebidas: 35
- Vencedor: Nourank23
Síntese do concurso
We are looking to build a 4-5bedroom family home and are looking for some concepts-
The winner will also then be invited to take the concept to full building drawings. -However, don't let this deter you from entering if you don't have that skill level.
The site is 1840cm wide by 5000cm long
Faces east-west with the access to the plot on the east (see Arial picture)
Currently has a bungalow on the plot- this will be demolished so is not a concern. However, sympathy should be given to its position as planning laws will assume a similar placement on the plot.
We are looking for a contemporary 2 storey building, between 250-350sqm- This is a self-build.
The building NEEDS to Incorporate
1- Entrance hall (ideally dual height)
2- Large living space to include Kitchen, dining and living room
3- Separate "snug"
4- Downstairs shower room
5- Boot room
6- Utility /Machine room
7- Accessible garage
8-Verandas - outside usable space. As a family, we enjoy hiking, canoeing and bushcraft so a year-round usable outside space is essential.
9 Master bedroom with ensuite and dressing room
10 three (or four) further bedrooms two of similar spec suitable for teenage and young adults with the others suitable for occasional guests.
11South facing roof - We would like to maximise solar PV so need a large array.
Thought needs to be given to a separate assumed detached clinic room on the site for an acupuncturist- 30sqm incorporating a small waiting room (one client)- toilet and treatment room.
Parking for 4 cars (not using the garage) the site has an in-out driveway.
Please feel free to ask any further questions to help clarify- The answers will be shared publicly
WARNING- Any "off the shelf" or rushed entries will be ignored and their originators banned from any participation.
Initial concept sketches are fine - but the final entry should be a full SketchUp model.
Habilidades Recomendadas
Feedback do Empregador
“Althuogh this was a competition so communication from me was limited - her entry was head and shoulders above the rest. She fully read and understood the brief and clearly had given the concept some thought. ”
![]() BoxBearLtd, United Kingdom.
BoxBearLtd, United Kingdom.
Principais inscrições deste concurso
-
Nourank23 Egypt
-
Nourank23 Egypt
-
jeffrymartianus Indonesia
-
ioivisualization Argentina
-
ioivisualization Argentina
-
ofeliapereyra Argentina
-
InsignionStudios Nigeria
-
Nourank23 Egypt
-
rihab25 Morocco
-
rihab25 Morocco
-
Cristtiand Colombia
-
rkiome Kenya
-
vc1xz0 Ethiopia
-
vc1xz0 Ethiopia
-
marikabakova Ukraine
-
marikabakova Ukraine
Painel de Comentários
Como começar com concursos
-

Publique seu Concurso Rápido e fácil
-

Obtenha Toneladas de Inscrições De todo o mundo
-

Premie a melhor inscrição Baixe os arquivos, é fácil!

