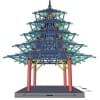
Re-drawn existing scan of small building drawings in AutoCAD DWG format
$10-30 USD
Pago na entrega
1. Redrawn scan of hand drawn architectural drawings in AutoCAD DWG format.
2. Use logical layer names of each main element, ie walls, furniture etc.
3. Draw colour BYLAYER.
4. A sample DWG and CTB file can be supplied to use as a template.
5. Draw all line-work in model space at 1:1 and in millimeters.
6. Draw annotations in model space scaled up to the correct scale.
7. Drawing with title "Amended Plan" is the as-built dimensions.
8. Only one site plan to be drawn. I have included the title dimension for reference.
9. No title blocks needed.
10. 4 files contained in the attached zip file for the bid.
11. Only one floor plan needs to be drawn. This is the one noted as "Amended Plan"
12. The building elevations must match up with this floor plan. Adjust to suit.
ID do Projeto: #8377034
Sobre o projeto
Concedido a:
This is my new offer for this work. I have understood: 1 floor plan and the situation plan with carpark and property limits. Please confirm and send me dwg/ctb with layers-colors to be used if you have one. KR Mais
10 freelancers estão ofertando em média $80 nesse trabalho
hi, dear friend. i am expert in SolidWorks, AutoCAD, CAD/CAM, FEA and MATLAB. i have a lot of experiences in 3D Modeling, design and manufacturing of the various products such as car, toy, die and machines. also, i Mais
My profesional experience,and my work experience,my commitment to job finishing my job on time,doing job through legal and legislative norms.
I can do this project. I usually use autocad for prepare construction drawing. Please select me for this project. Thank you
I'm a Product Designer in an MNC company. I'm familiar with drawing software; AutoCAD, AutoDesk Inventor, SolidWorks and 3D SketchUp.








