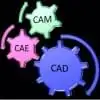
floor plan schetch
$30-250 USD
Cancelado
Publicado há aproximadamente 10 anos
$30-250 USD
Pago na entrega
a modern design of a ground floor garden house containing ( a guest setting area with wash and toilet, a dining room , a bufet area, living room, kitchen+ dirty kitchen (outside), 3 master bedrooms and a staircase)
ID do Projeto: 5840372
Sobre o projeto
7 propostas
Projeto remoto
Ativo há 10 anos
Quer ganhar algum dinheiro?
Benefícios de ofertar no Freelancer
Defina seu orçamento e seu prazo
Seja pago pelo seu trabalho
Descreva sua proposta
É grátis para se inscrever e fazer ofertas em trabalhos
7 freelancers estão ofertando em média $183 USD for esse trabalho

4,4
4,4

4,5
4,5

4,0
4,0

2,7
2,7

0,6
0,6

0,0
0,0

0,0
0,0
Sobre o cliente

India
0
Membro desde abr. 22, 2014
Verificação do Cliente
Trabalhos semelhantes
₹1500-12500 INR
$30-100 AUD
$750-1500 USD
£250-750 GBP
₹750-1250 INR / hour
$1500-3000 USD
$250-750 USD
$250-750 USD
£250-750 GBP
₹1500-12500 INR
$750-1500 AUD
₹1500-12500 INR
$30-250 USD
min $50 USD / hour
min $50 USD / hour
$30 USD
$1500-3000 USD
₹400-750 INR / hour
$15-25 USD / hour
$15-25 USD / hour
Obrigado! Te enviamos um link por e-mail para que você possa reivindicar seu crédito gratuito.
Algo deu errado ao enviar seu e-mail. Por favor, tente novamente.
Carregando pré-visualização
Permissão concedida para Geolocalização.
Sua sessão expirou e você foi desconectado. Por favor, faça login novamente.



