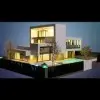
Put finishing touches on a Floor Plan plus Electrical Plan for a small home
$30-250 USD
Em Andamento
Publicado há mais de 3 anos
$30-250 USD
Pago na entrega
I need some partially complete floor plans and electrical plans for a 34-36 foot wide by 30 foot long house brushed up and perfected to being ready to submit to the local city to get the Building permit. Exact address and GPS coordinates are available if required, but in general the house needs to conform to ICC Code standards. The main structure will be a prefabricated S-Type Metal Quonset Style building, so only the endwalls, interior walls, and loft need to be designed. No water boiler needed, we will use electric water heaters on the shower head.
I am looking for simplicity and ease of construction. Plumbing need be only in one interior wall between the kitchen and bathroom. Window and door sizes can be of common, standardized sizes.
Please review the attached files and place your bid. This is not a rush contract and If offering later a later delivery date means a lower rate then do so by all means.
ID do Projeto: 27879287
Sobre o projeto
10 propostas
Projeto remoto
Ativo há 4 anos
Quer ganhar algum dinheiro?
Benefícios de ofertar no Freelancer
Defina seu orçamento e seu prazo
Seja pago pelo seu trabalho
Descreva sua proposta
É grátis para se inscrever e fazer ofertas em trabalhos
10 freelancers estão ofertando em média $138 USD for esse trabalho

5,7
5,7

4,2
4,2

3,9
3,9

0,0
0,0

0,0
0,0

0,0
0,0
Sobre o cliente

Private, Indonesia
0
Método de pagamento verificado
Membro desde ago. 11, 2011
Verificação do Cliente
Outros trabalhos deste cliente
$30-80 USD
Trabalhos semelhantes
₹5000-100000 INR
$250-750 AUD
$125 USD
$30-250 USD
₹400-750 INR / hour
$750-1500 AUD
₹1500-12500 INR
$10-30 USD
€250-750 EUR
$250-750 USD
$30 USD
₹1500-12500 INR
min $50 USD / hour
$2-8 USD / hour
$15-25 USD / hour
$10-30 USD
min $50 CAD / hour
$250-750 USD
₹12500-37500 INR
$1500-3000 CAD
Obrigado! Te enviamos um link por e-mail para que você possa reivindicar seu crédito gratuito.
Algo deu errado ao enviar seu e-mail. Por favor, tente novamente.
Carregando pré-visualização
Permissão concedida para Geolocalização.
Sua sessão expirou e você foi desconectado. Por favor, faça login novamente.


