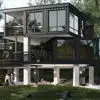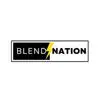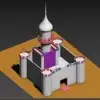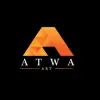
Residential drafting using Vertex BD wood framing software
$250-750 USD
Fechado
Publicado há aproximadamente 3 anos
$250-750 USD
Pago na entrega
Looking for someone experienced Vertex BD [login to view URL] to model panelized framing plans from my 2D Autocad dwg file. No beginners please. This is for shop dwg development not architectural drawings. Vertex BD can automatically panelize wood framed segments and output associated elevations, sections, cut lists and fully dimensioned plans. It is similar to Chief Architect. Reply with sample of framing plans completed with Vertex BD. PDF of project is attached. Thank You.
ID do Projeto: 30059011
Sobre o projeto
10 propostas
Projeto remoto
Ativo há 3 anos
Quer ganhar algum dinheiro?
Benefícios de ofertar no Freelancer
Defina seu orçamento e seu prazo
Seja pago pelo seu trabalho
Descreva sua proposta
É grátis para se inscrever e fazer ofertas em trabalhos
10 freelancers estão ofertando em média $619 USD for esse trabalho

7,4
7,4

5,5
5,5

5,7
5,7

3,9
3,9

2,8
2,8

0,0
0,0

0,0
0,0
Sobre o cliente

Clifton, United States
0
Método de pagamento verificado
Membro desde mai. 1, 2021
Verificação do Cliente
Trabalhos semelhantes
$30-250 USD
$250-750 USD
min $50 USD / hour
€18-36 EUR / hour
₹1500-12500 INR
$30-250 AUD
$250-750 USD
$250-750 USD
$750-1500 USD
$250-750 USD
₹1500-12500 INR
$25-50 CAD / hour
₹12500-37500 INR
$10-30 USD
$30 USD
₹12500-37500 INR
$15-25 USD / hour
$250-750 USD
₹750-1250 INR / hour
$10-30 AUD
Obrigado! Te enviamos um link por e-mail para que você possa reivindicar seu crédito gratuito.
Algo deu errado ao enviar seu e-mail. Por favor, tente novamente.
Carregando pré-visualização
Permissão concedida para Geolocalização.
Sua sessão expirou e você foi desconectado. Por favor, faça login novamente.



