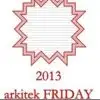
Space planning and AutoCAD detailing
$8-15 CAD / hour
Fechado
Publicado há mais de 4 anos
$8-15 CAD / hour
I have a floor plan that requires an AutoCAD draftsperson or a Junior Architect or an Interior Designer to be drawn on AutoCAD. Base plan in DWG file and hand sketches and notes will be provided by scan or noted in the DWG. Ideal candidate would have equivalent experience and high level of attention to detail, capable of pointing out mistakes and misses at times.
ID do Projeto: 22205933
Sobre o projeto
66 propostas
Projeto remoto
Ativo há 4 anos
Quer ganhar algum dinheiro?
Benefícios de ofertar no Freelancer
Defina seu orçamento e seu prazo
Seja pago pelo seu trabalho
Descreva sua proposta
É grátis para se inscrever e fazer ofertas em trabalhos
66 freelancers estão ofertando em média $16 CAD/hora for esse trabalho

9,8
9,8

9,8
9,8

8,9
8,9

8,2
8,2

7,0
7,0

6,4
6,4

6,4
6,4

6,1
6,1

6,0
6,0

5,9
5,9

5,9
5,9

5,0
5,0

4,9
4,9

4,6
4,6

4,7
4,7

5,1
5,1

4,0
4,0

4,8
4,8

3,5
3,5

3,0
3,0
Sobre o cliente

Coquitlam, Canada
0
Membro desde nov. 7, 2019
Verificação do Cliente
Trabalhos semelhantes
$10-30 USD
$1500-3000 AUD
₹600-1500 INR
$30-250 USD
₹1250-2500 INR / hour
₹1500-12500 INR
₹100-400 INR / hour
$10-30 USD
$250-750 AUD
$8-15 USD / hour
$10-2000 USD
₹600-1500 INR
₹750-1250 INR / hour
$250-750 USD
$50 USD
$250-750 USD
$250-750 USD
$8-15 USD / hour
$30-250 USD
$200-300 USD
Obrigado! Te enviamos um link por e-mail para que você possa reivindicar seu crédito gratuito.
Algo deu errado ao enviar seu e-mail. Por favor, tente novamente.
Carregando pré-visualização
Permissão concedida para Geolocalização.
Sua sessão expirou e você foi desconectado. Por favor, faça login novamente.













