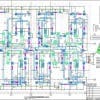
HVAC System in 3D Diagram
$30-250 USD
Pago na entrega
I'm looking for a mechanical engineer who has knowledge in HVAC system and arranges to draw a 3D diagram for HVAC System starting from AHU/Package units until the Grills and Diffusers, in addition, to add the ventilation system for air exhaust with fans.
The drawings shall show all components of HVAC starting from (AHUs - Dampers, Sound Attenuators-Flexible connections - Supply&Return Air Ducts - Exahsut Duct - Volume Dampers - Fire Dampers - VAVs - Flexible Duct - Plenum Box - Diffusers & Louvers, Access door, grills ... Etc).
I need a diagram 3D drawings that can show all our products in one drawing.
Please see photos as an example only.
ID do Projeto: #23469682
Sobre o projeto
Concedido a:
Hello Client, I am a mechanical engineer with experience in HVAC in malls and buildings. I can provide you 3D diagrams of HVAC using solidworks 2018. I am also a mechanical designer with experience in 2D and 3D model Mais
I'm happy to help you in this project.i have knowledge in HVAC. I can deliver the project at the right time with high [login to view URL] find the sample drawing for HVAC which is done by me. [login to view URL]://[login to view URL] Mais
11 freelancers estão ofertando em média $129 nesse trabalho
Note: Please Click “CHAT” then simply leave a simple message like “HI THERE” . We will respond quickly as possible. Good Day! We are a team of Architects, Engineers, Artists, and Animators here. I am an Architect Mais
Hello sir , We are senior Engineers with 12 years of experience in saudi arabia , We can do all of your HVAC system designs, please check my profile and previous reviews , Regards .
Professional engineer with 42 years of experience is interested.......................................................................................
Hello Dear I have read your project description HVAC System in 3D Diagram I consider myself a well-qualified professional for doing this job. I am EXPERT in the work like Modeling ,animation ,after effect anima Mais
Hi I WILL GIVE YOU FIRST DRAFT IN 2-3 HOURS I have read Your project description regarding 3D diagram for HVAC System You can check my freelancer portfolio for my previous top quality work. I have done lots of Mais
Hi, I have read Your project " HVAC System in 3D Diagram" description. And I am interested to work on it. I can strongly assure you that you will "GET 101% SATISFACTION" and "HIGH QUALITY WORK" from my end.:) I would Mais
hello, I just read the description of your project I get your points ,that you DESCRIBE in the description. You looking for 2D 3D model AUTOCAD design. so i have great experience in the 2D 3D model design . I can desi Mais
Hi, Myself a Mechanical Engineer working with Crafter Solutions, having more than 8 years of experience in this field. Let us have a chat in inbox to know more regarding the project. Thank you. Relevant Skills and Mais










