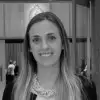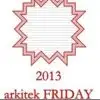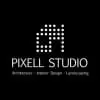
House drawing and 3d visualization
$30-190 USD
Concluído
Publicado há quase 5 anos
$30-190 USD
Pago na entrega
Hello,
I am renovating a rural villa out in the countryside in northern Europe. I would love to work with you to create a set of professional drawings in order to apply for a building permit.
This is what I want you to create:
1. Situation plan - I will supply a scanned map of the existing property.
2. Floor plan / General plan. The house is around 220 square meters, consisting of two floors.
3. Section drawing
4. Facade drawing(s)
5. 3d Visualization of the three flats.
I will convert the ground floor into two flats with an adjacent porch. On the second floor there is an existing flat where I want to add a balcony. I need 3d visualizations of the flats in order to market the property.
I will supply all the photos, sketches and the measures you need.
I wish that you deliver the drawings in PDF format as well as a format that I can edit, such as Illustrator or Sweet Home 3d. The 3d visualizations can be delivered in jpg.
I look forward to work with you.
ID do Projeto: 20328584
Sobre o projeto
70 propostas
Projeto remoto
Ativo há 5 anos
Quer ganhar algum dinheiro?
Benefícios de ofertar no Freelancer
Defina seu orçamento e seu prazo
Seja pago pelo seu trabalho
Descreva sua proposta
É grátis para se inscrever e fazer ofertas em trabalhos
70 freelancers estão ofertando em média $238 USD for esse trabalho

10,0
10,0

10,0
10,0

8,9
8,9

8,1
8,1

8,1
8,1

7,7
7,7

7,4
7,4

7,6
7,6

7,5
7,5

7,5
7,5

7,3
7,3

6,7
6,7

6,7
6,7

6,6
6,6

6,3
6,3

6,5
6,5

5,9
5,9

5,9
5,9

5,7
5,7

6,1
6,1
Sobre o cliente

Edsbro, Sweden
21
Método de pagamento verificado
Membro desde nov. 29, 2016
Verificação do Cliente
Outros trabalhos deste cliente
$300-301 USD
$30-190 USD
$30-190 USD
$50-200 USD
€80-250 EUR
Trabalhos semelhantes
₹600-1500 INR
$30-250 AUD
$30-250 USD
$1500-3000 AUD
$250-750 USD
₹100-400 INR / hour
$250-750 USD
$10-30 USD
$750-1500 USD
$30-250 AUD
$250-750 USD
$10-30 USD
$15-25 AUD / hour
₹1500-12500 INR
€30-250 EUR
$250-750 AUD
$30-250 USD
$50 USD
$8-15 USD / hour
$10-50 CAD
Obrigado! Te enviamos um link por e-mail para que você possa reivindicar seu crédito gratuito.
Algo deu errado ao enviar seu e-mail. Por favor, tente novamente.
Carregando pré-visualização
Permissão concedida para Geolocalização.
Sua sessão expirou e você foi desconectado. Por favor, faça login novamente.


















