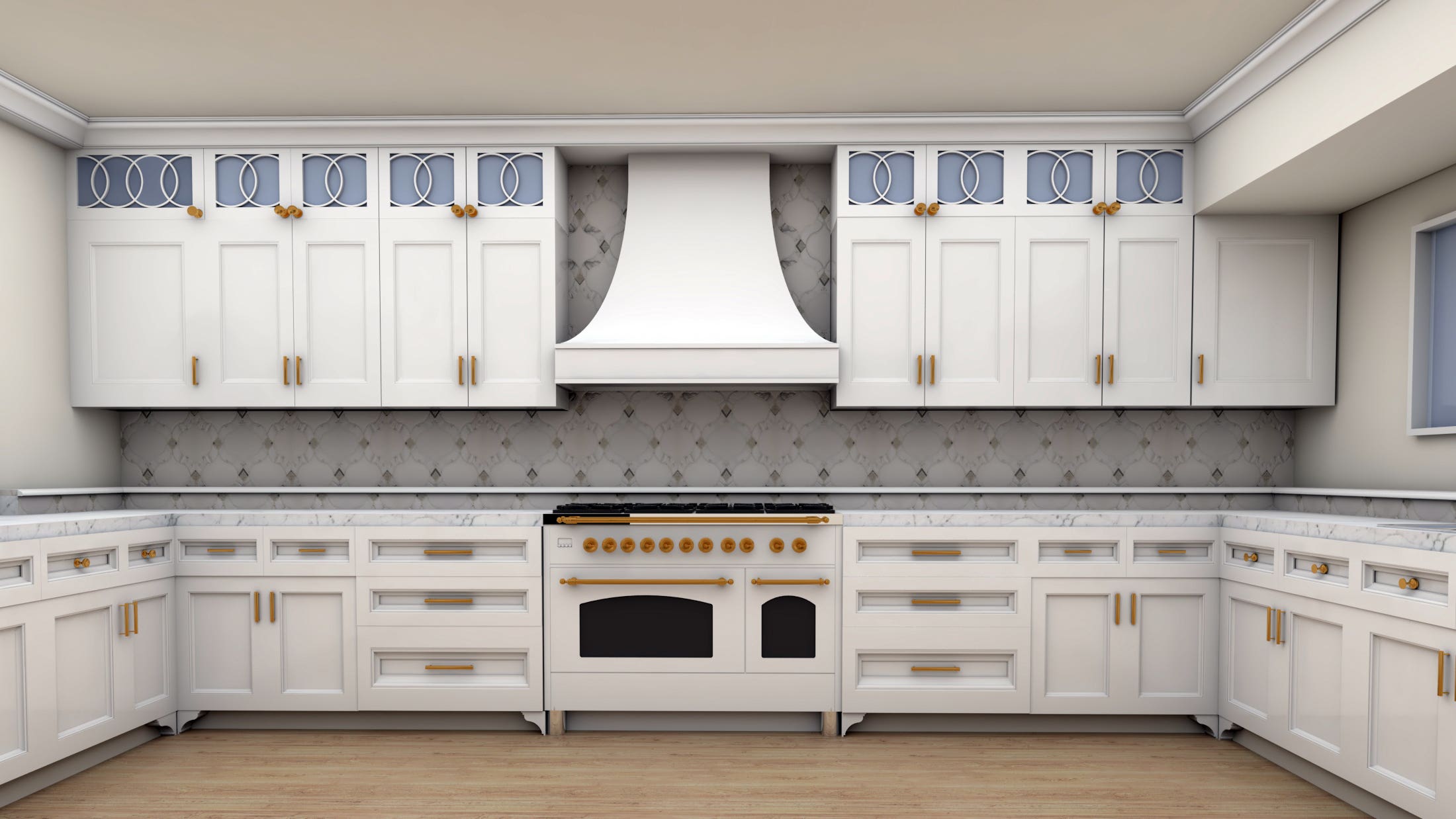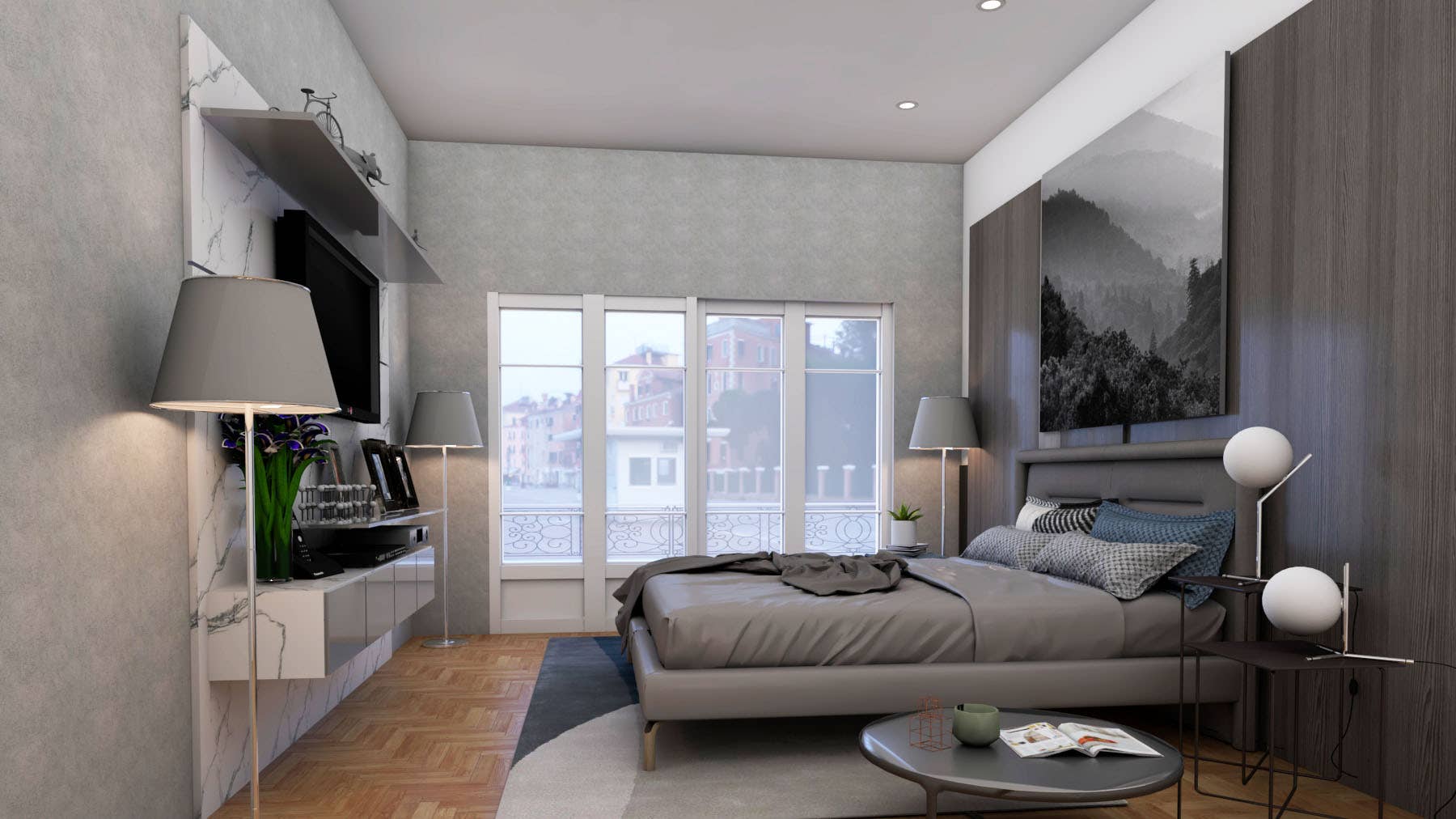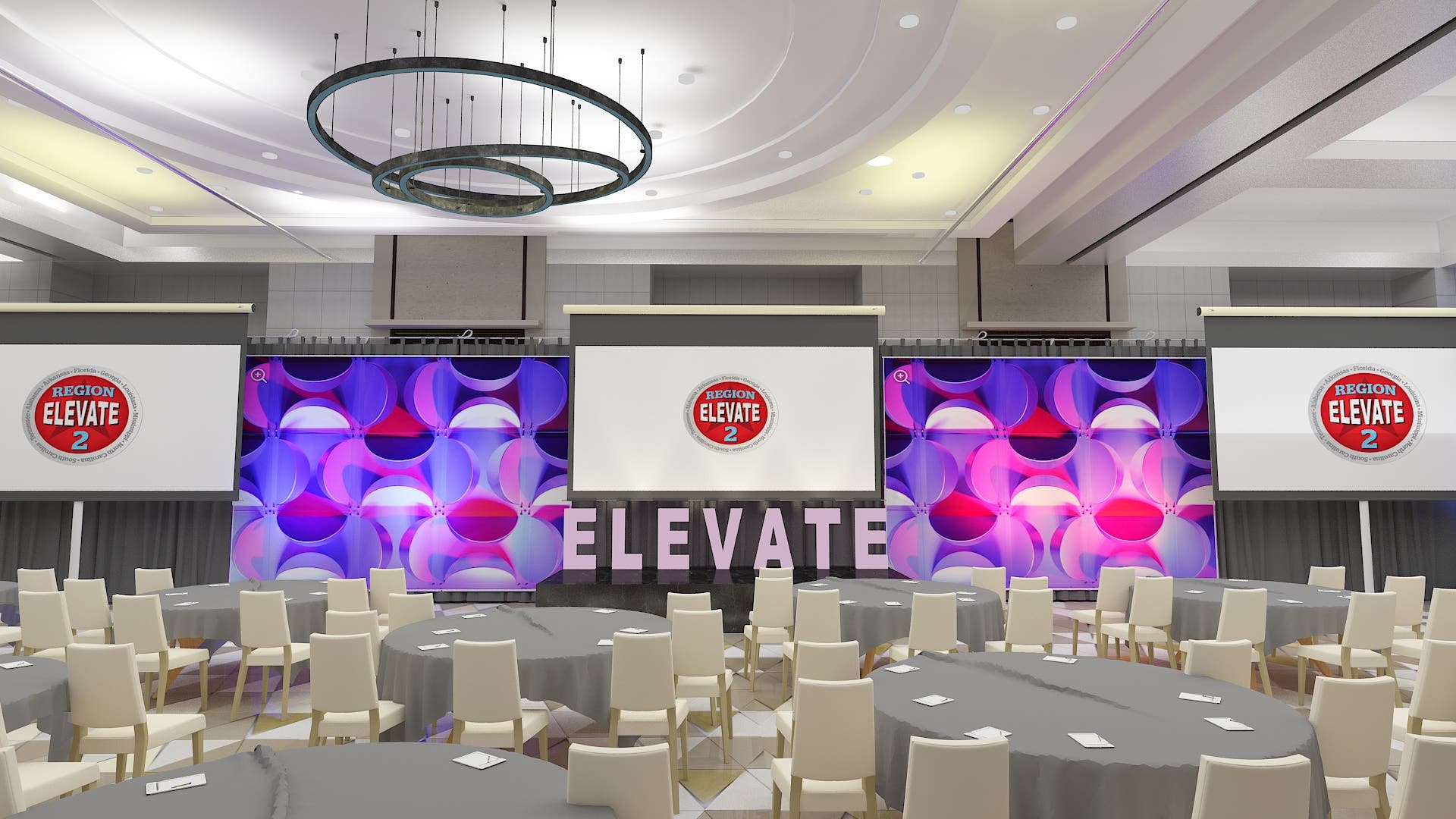
Você está agora seguindo
Erro seguindo usuário.
Esse usuários não permite que o sigam.
Você já está seguindo esse usuário.
Seu plano permite apenas 0 seguidas. Aprimore-o aqui.
Deixou de seguir com sucesso
Ocorreu um erro ao deixar de seguir o usuário.
Você recomendou com sucesso
Ocorreu um erro ao recomendar o usuário.
Algo deu errado. Por favor, atualize a página e tente novamente.
E-mail verificado com sucesso


faislabad,
pakistan
Atualmente, está 4:07 PM aqui
Ingressou em abril 24, 2014
31
Recomendações
Arslan A.
@ABeStudio
8,2
8,2
88%
88%

faislabad,
pakistan
100%
Trabalhos Concluídos
94%
Dentro do Orçamento
89%
No Prazo
16%
Taxa de Recontratação
Autocad Designer | 10+ Years | 100% Success Rate
Contate Arslan A. sobre seu trabalho
Faça login para discutir quaisquer detalhes via chat.
Portfólio
Portfólio


Drawings for planning permission

Drawings for planning permission

Drawings for planning permission

Drawings for planning permission

Drawings for planning permission


Floorplans for Real estate Marketing

Floorplans for Real estate Marketing

Floorplans for Real estate Marketing

Floorplans for Real estate Marketing

Floorplans for Real estate Marketing

Floorplans for Real estate Marketing

Floorplans for Real estate Marketing


kitchen cabinetry, closet, & Bath

kitchen cabinetry, closet, & Bath

kitchen cabinetry, closet, & Bath

kitchen cabinetry, closet, & Bath

kitchen cabinetry, closet, & Bath

kitchen cabinetry, closet, & Bath

kitchen cabinetry, closet, & Bath

kitchen cabinetry, closet, & Bath

kitchen cabinetry, closet, & Bath

kitchen cabinetry, closet, & Bath

kitchen cabinetry, closet, & Bath

kitchen cabinetry, closet, & Bath


Exterior Renders

Exterior Renders

Exterior Renders

Exterior Renders

Exterior Renders

Exterior Renders

Exterior Renders


Interior Rendering

Interior Rendering

Interior Rendering

Interior Rendering

Interior Rendering

Interior Rendering

Interior Rendering

Interior Rendering


Seating Plan

Seating Plan

Seating Plan

Seating Plan

Seating Plan

Seating Plan


Drawings for planning permission

Drawings for planning permission

Drawings for planning permission

Drawings for planning permission

Drawings for planning permission


Floorplans for Real estate Marketing

Floorplans for Real estate Marketing

Floorplans for Real estate Marketing

Floorplans for Real estate Marketing

Floorplans for Real estate Marketing

Floorplans for Real estate Marketing

Floorplans for Real estate Marketing


kitchen cabinetry, closet, & Bath

kitchen cabinetry, closet, & Bath

kitchen cabinetry, closet, & Bath

kitchen cabinetry, closet, & Bath

kitchen cabinetry, closet, & Bath

kitchen cabinetry, closet, & Bath

kitchen cabinetry, closet, & Bath

kitchen cabinetry, closet, & Bath

kitchen cabinetry, closet, & Bath

kitchen cabinetry, closet, & Bath

kitchen cabinetry, closet, & Bath

kitchen cabinetry, closet, & Bath


Exterior Renders

Exterior Renders

Exterior Renders

Exterior Renders

Exterior Renders

Exterior Renders

Exterior Renders


Interior Rendering

Interior Rendering

Interior Rendering

Interior Rendering

Interior Rendering

Interior Rendering

Interior Rendering

Interior Rendering


Seating Plan

Seating Plan

Seating Plan

Seating Plan

Seating Plan

Seating Plan
Avaliações
Mudanças salvas
Mostrando 1 - 5 de 50+ avaliações
$520,00 USD
Building Architecture
3D Rendering
Home Design
AutoCAD
Interior Design


•
$25,00 USD
CAD/CAM
Building Architecture
Illustration
AutoCAD
3ds Max
+1 mais
B

•
$80,00 USD
CAD/CAM
Building Architecture
Illustration
AutoCAD
3ds Max
+1 mais
B

•
$15,00 USD
CAD/CAM
Building Architecture
Illustration
AutoCAD
3ds Max
+1 mais
B

•
$70,00 USD
CAD/CAM
Building Architecture
Illustration
AutoCAD
3ds Max
+1 mais
B

•
Experiência
CAD Technician
jan. 2015 - Atual
• Evacuation Plan (Fire Evacuation Diagrams)
• Fire Alarm Block Plans (Fire Detection Zone Block Plans)
• Fire Hydrant Block Plans
• Fire Detection layouts
• Alarm System & EWIS System
• Occupant Warning System
• Sprinkler Block Plans
• Dry & Wet Fire Service Drawings
Dealing with some massive projects that include high rise residential and commercial
buildings, so I have gained some excellent experience in the fire protection consultant
with Extreme Fire Solutions.
Designer
abr. 2014 - Atual
I have done more than 1000+ projects on the Freelancer.com platform with client 100%
satisfaction; that’s why my client always considers me. It has turned my life to a
professional who is working worldwide remotely.
Architect
mai. 2015 - jan. 2021 (5 anos, 8 meses)
Working for CBI is a great opportunity for my career and I have learned a lot from them
about space planning management and continue to work for them as a senior draftsman.
Contate Arslan A. sobre seu trabalho
Faça login para discutir quaisquer detalhes via chat.
Verificações
Certificações
Principais Habilidades
Busque Freelancers Parecidos
Busque Mostruários Parecidos
Convite enviado com sucesso!
Obrigado! Te enviamos um link por e-mail para que você possa reivindicar seu crédito gratuito.
Algo deu errado ao enviar seu e-mail. Por favor, tente novamente.
Carregando pré-visualização
Permissão concedida para Geolocalização.
Sua sessão expirou e você foi desconectado. Por favor, faça login novamente.