
Você está agora seguindo
Erro seguindo usuário.
Esse usuários não permite que o sigam.
Você já está seguindo esse usuário.
Seu plano permite apenas 0 seguidas. Aprimore-o aqui.
Deixou de seguir com sucesso
Ocorreu um erro ao deixar de seguir o usuário.
Você recomendou com sucesso
Ocorreu um erro ao recomendar o usuário.
Algo deu errado. Por favor, atualize a página e tente novamente.
E-mail verificado com sucesso


mumbai,
india
Atualmente, está 10:52 AM aqui
Ingressou em janeiro 20, 2016
0
Recomendações
Dhruv K.
@DhruvKarmokar
4,8
4,8
0%
0%

mumbai,
india
100%
Trabalhos Concluídos
100%
Dentro do Orçamento
100%
No Prazo
Não se aplica
Taxa de Recontratação
Design Strategist - Transforming Spaces
Contate Dhruv K. sobre seu trabalho
Faça login para discutir quaisquer detalhes via chat.
Portfólio
Portfólio
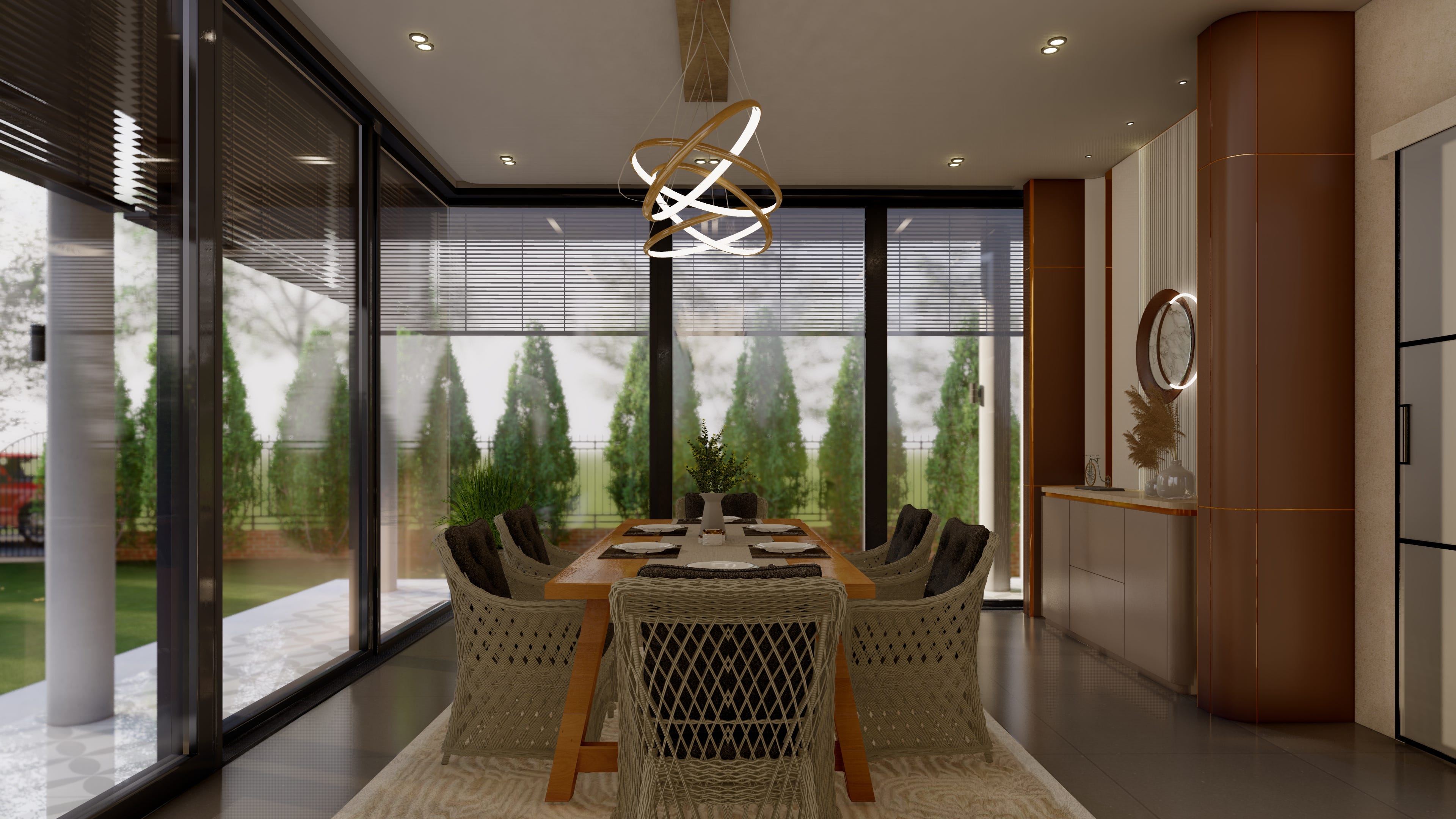

Wintergarden Extension

Wintergarden Extension

Wintergarden Extension

Wintergarden Extension

Wintergarden Extension

Wintergarden Extension

Wintergarden Extension

Wintergarden Extension

Wintergarden Extension
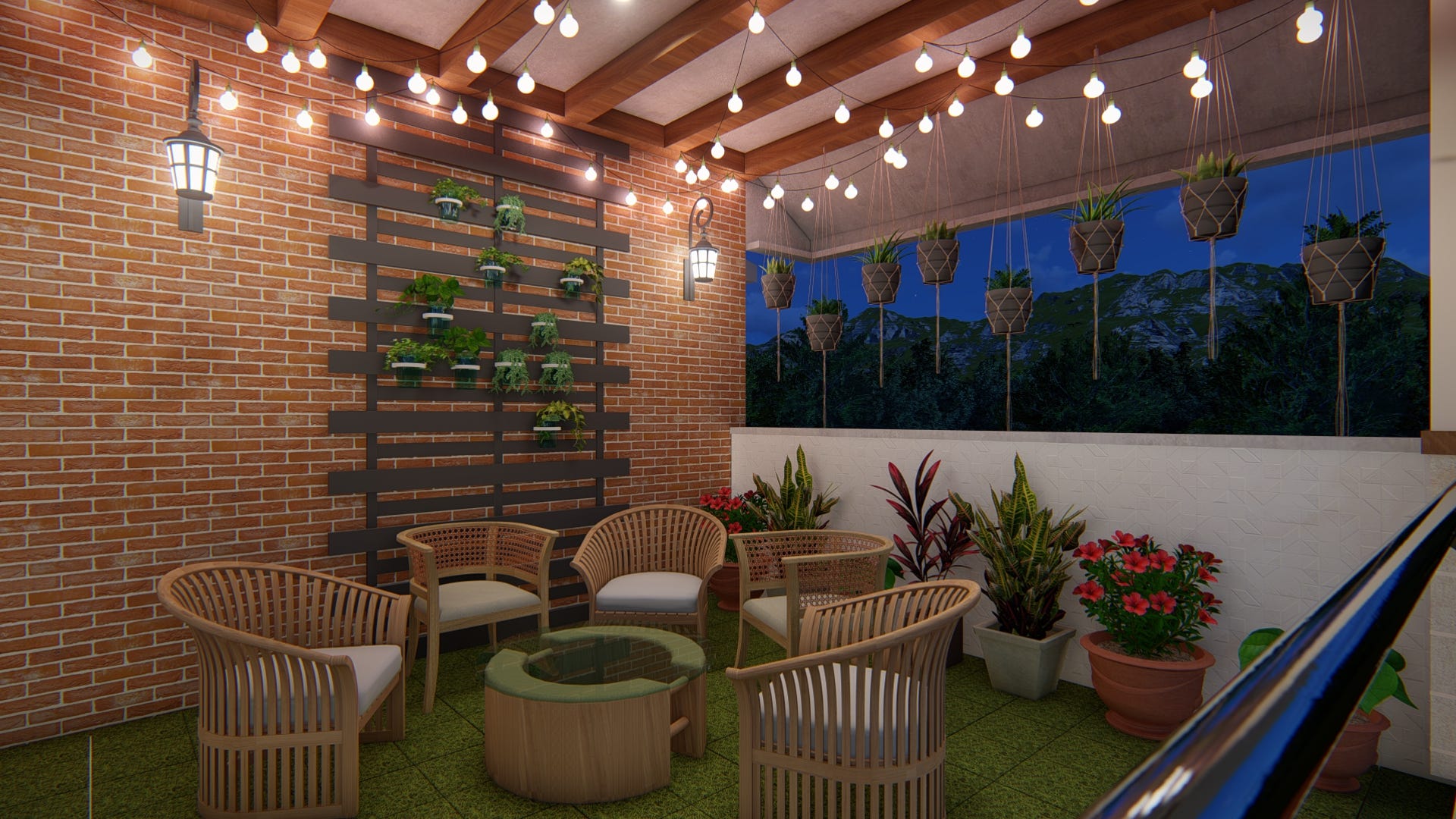

Pune Bungalow Design

Pune Bungalow Design

Pune Bungalow Design

Pune Bungalow Design

Pune Bungalow Design

Pune Bungalow Design


Nalakettu House

Nalakettu House

Nalakettu House

Nalakettu House

Nalakettu House

Nalakettu House
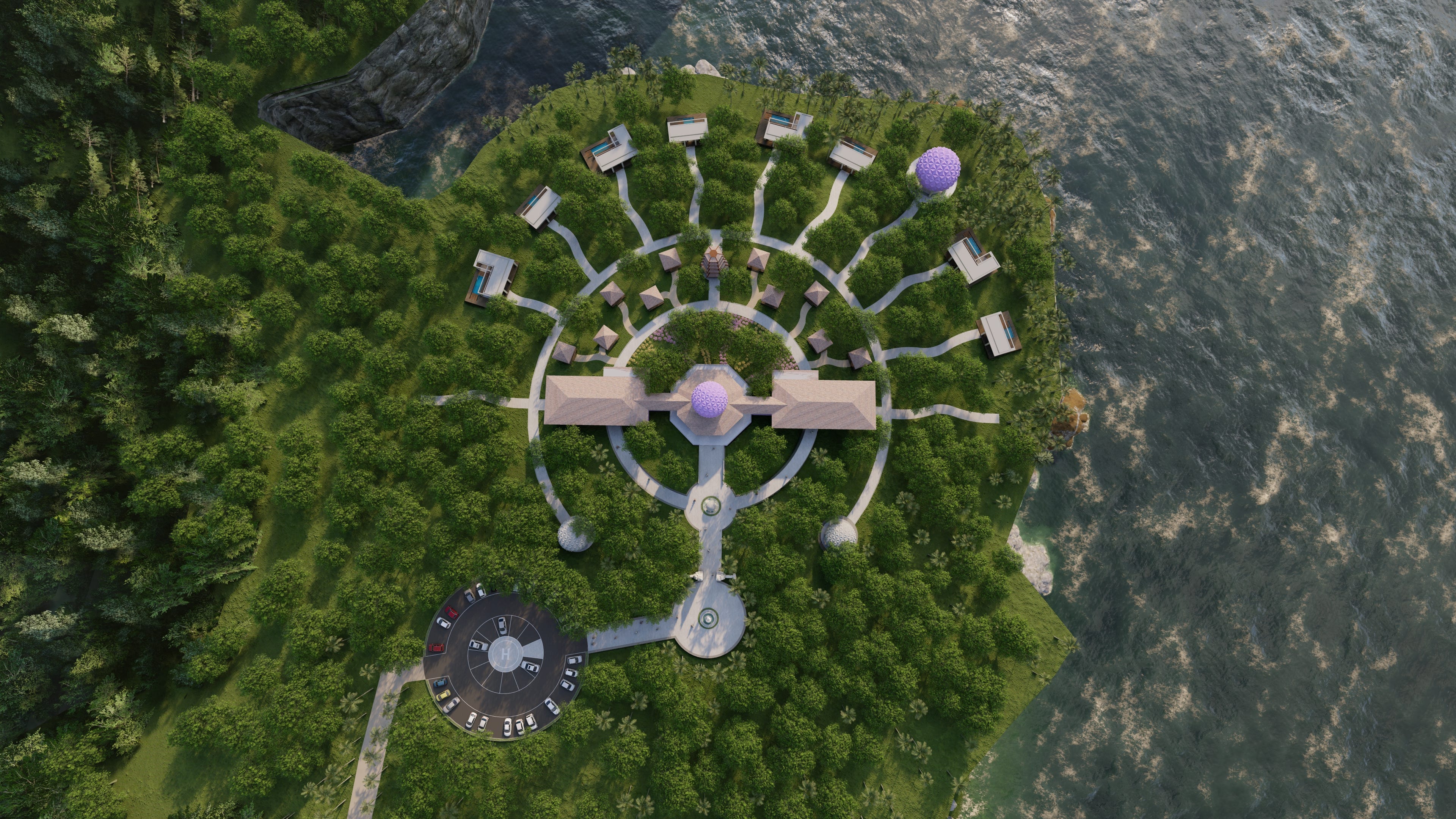

Healing Retreat Centre

Healing Retreat Centre

Healing Retreat Centre

Healing Retreat Centre

Healing Retreat Centre

Healing Retreat Centre

Healing Retreat Centre

Healing Retreat Centre


Automation Showroom

Automation Showroom

Automation Showroom

Automation Showroom

Automation Showroom

Automation Showroom
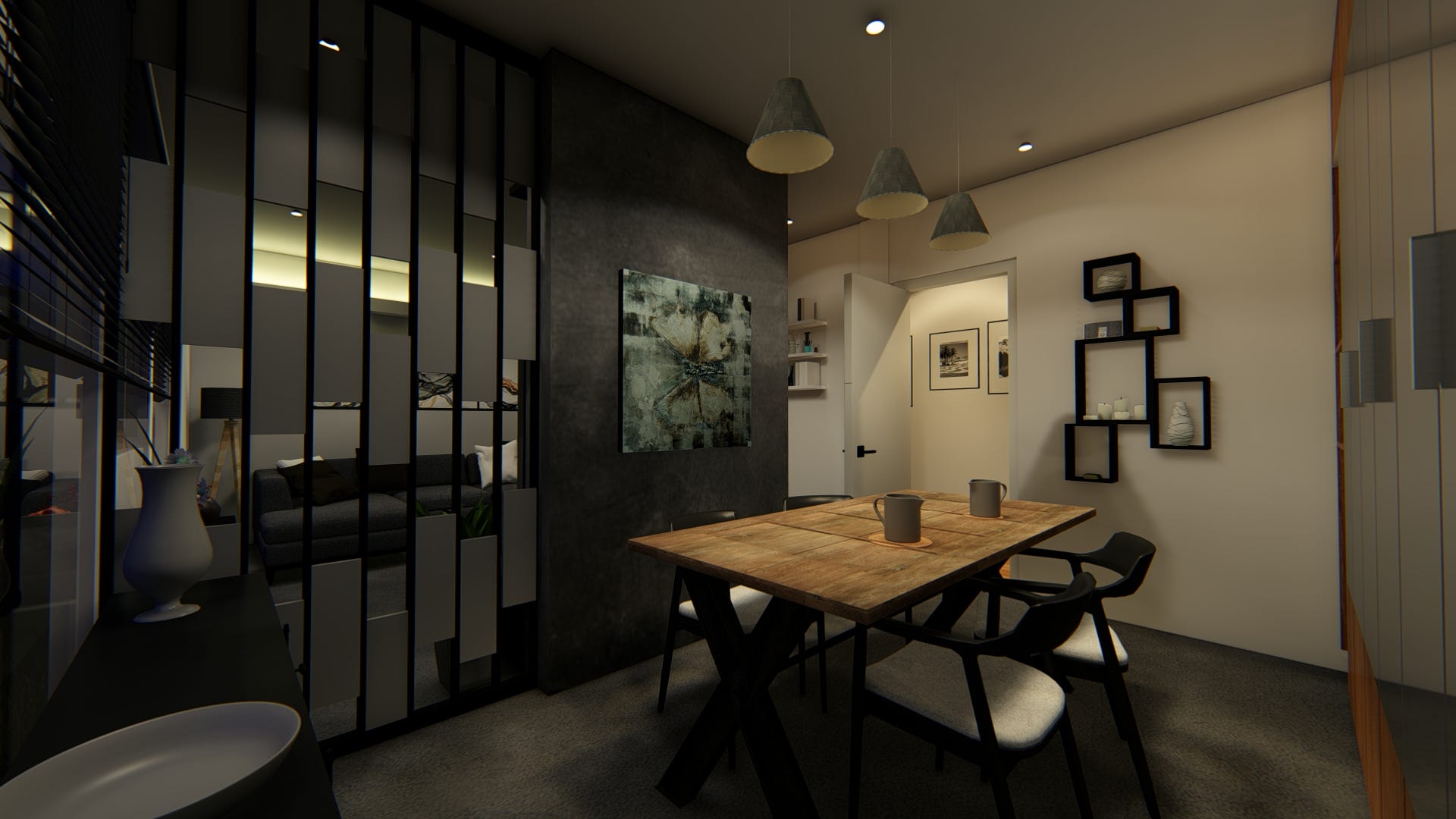

Interior Design of Apartment (UK)

Interior Design of Apartment (UK)

Interior Design of Apartment (UK)

Interior Design of Apartment (UK)

Interior Design of Apartment (UK)

Interior Design of Apartment (UK)

Interior Design of Apartment (UK)


Wintergarden Extension

Wintergarden Extension

Wintergarden Extension

Wintergarden Extension

Wintergarden Extension

Wintergarden Extension

Wintergarden Extension

Wintergarden Extension

Wintergarden Extension


Pune Bungalow Design

Pune Bungalow Design

Pune Bungalow Design

Pune Bungalow Design

Pune Bungalow Design

Pune Bungalow Design


Nalakettu House

Nalakettu House

Nalakettu House

Nalakettu House

Nalakettu House

Nalakettu House


Healing Retreat Centre

Healing Retreat Centre

Healing Retreat Centre

Healing Retreat Centre

Healing Retreat Centre

Healing Retreat Centre

Healing Retreat Centre

Healing Retreat Centre


Automation Showroom

Automation Showroom

Automation Showroom

Automation Showroom

Automation Showroom

Automation Showroom


Interior Design of Apartment (UK)

Interior Design of Apartment (UK)

Interior Design of Apartment (UK)

Interior Design of Apartment (UK)

Interior Design of Apartment (UK)

Interior Design of Apartment (UK)

Interior Design of Apartment (UK)
Avaliações
Mudanças salvas
Mostrando 1 - 5 de 5 avaliações
$700,00 USD
Building Architecture
AutoCAD
Interior Design
3D Modelling
+1 mais
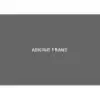

•
₹10.000,00 INR
3D Modelling
AutoCAD
Building Architecture
Home Design
Interior Design
V

•
£100,00 GBP
Decoration
Furniture Design
Graphic Design
Interior Design


•
₹5.500,00 INR
3D Modelling
3D Rendering
Building Architecture
Home Design
Interior Design
G

•
£100,00 GBP
Photography
Product Design
Flashmob
History
+1 mais
T

•
Experiência
Architecture and Design Freelancer
jun. 2020 - Atual
Working as a part-time Freelancer, handled corporate companies, local bungalow and house architecture and interior design works
Project Architect
fev. 2021 - dez. 2022 (1 ano, 10 meses)
Conceptual architecture designer and 3D visualizer handling Architecture, Interior Design, and Urban Design Projects.
Educação
Bachelors in Architecture
(5 anos)
Qualificações
Bachelors in Architecture
Amity University
2021
The program equips me with skills in design principles, architectural history, building technology, construction techniques, and sustainability. The course teaches how to create detailed project proposals and presentations, as well as collaborate with clients, engineers, and contractors. Internships and real-world projects provide practical experience. This makes me prepared for careers in architecture, design, or related fields.
Contate Dhruv K. sobre seu trabalho
Faça login para discutir quaisquer detalhes via chat.
Verificações
Certificações
Principais Habilidades
Busque Freelancers Parecidos
Busque Mostruários Parecidos
Convite enviado com sucesso!
Obrigado! Te enviamos um link por e-mail para que você possa reivindicar seu crédito gratuito.
Algo deu errado ao enviar seu e-mail. Por favor, tente novamente.
Carregando pré-visualização
Permissão concedida para Geolocalização.
Sua sessão expirou e você foi desconectado. Por favor, faça login novamente.