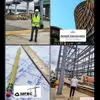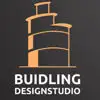
AutoCAD Civil 3D for creating profiles and sections
$15-25 USD / hour
Fechado
Publicado há aproximadamente 1 ano
$15-25 USD / hour
Looking for autocad civil 3D designer to create sections and profile
ID do Projeto: 36153494
Sobre o projeto
50 propostas
Projeto remoto
Ativo há 1 ano
Quer ganhar algum dinheiro?
Benefícios de ofertar no Freelancer
Defina seu orçamento e seu prazo
Seja pago pelo seu trabalho
Descreva sua proposta
É grátis para se inscrever e fazer ofertas em trabalhos
50 freelancers estão ofertando em média $20 USD/hora for esse trabalho

7,2
7,2

6,5
6,5

6,2
6,2

6,0
6,0

5,3
5,3

5,4
5,4

4,1
4,1

4,5
4,5

4,6
4,6

5,3
5,3

3,7
3,7

3,2
3,2

3,1
3,1

2,7
2,7

2,8
2,8

2,4
2,4

0,9
0,9

1,0
1,0

1,2
1,2

0,0
0,0
Sobre o cliente

Doha, Qatar
3
Método de pagamento verificado
Membro desde mai. 9, 2020
Verificação do Cliente
Outros trabalhos deste cliente
$30-250 USD
min $50 USD / hour
$15-25 USD / hour
min $50 USD / hour
$25-50 USD / hour
Trabalhos semelhantes
₹600-1500 INR
$25-50 USD / hour
€30-250 EUR
$100 USD
$750-1500 USD
$30-250 CAD
$750-1500 USD
$250-750 AUD
$1500-3000 USD
$30-250 AUD
$30-250 USD
$30-250 USD
₹1500-12500 INR
₹37500-75000 INR
€30-250 EUR
$30-250 USD
$10-30 USD
€30-250 EUR
$250-750 CAD
€40 EUR
Obrigado! Te enviamos um link por e-mail para que você possa reivindicar seu crédito gratuito.
Algo deu errado ao enviar seu e-mail. Por favor, tente novamente.
Carregando pré-visualização
Permissão concedida para Geolocalização.
Sua sessão expirou e você foi desconectado. Por favor, faça login novamente.








