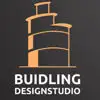
Need blueprints and dimensions for floor plan
$250-750 USD
Fechado
Publicado há aproximadamente 1 ano
$250-750 USD
Pago na entrega
I have 3 floor plans but I need help putting dimensions with them and any other blueprint info needed to give to the contractor for building
ID do Projeto: 36130974
Sobre o projeto
59 propostas
Projeto remoto
Ativo há 1 ano
Quer ganhar algum dinheiro?
Benefícios de ofertar no Freelancer
Defina seu orçamento e seu prazo
Seja pago pelo seu trabalho
Descreva sua proposta
É grátis para se inscrever e fazer ofertas em trabalhos
59 freelancers estão ofertando em média $403 USD for esse trabalho

8,1
8,1

7,6
7,6

7,0
7,0

7,2
7,2

6,5
6,5

6,6
6,6

6,0
6,0

6,0
6,0

5,9
5,9

5,7
5,7

5,2
5,2

5,4
5,4

4,7
4,7

4,9
4,9

4,8
4,8

4,5
4,5

4,2
4,2

3,9
3,9

3,9
3,9

3,4
3,4
Sobre o cliente

Abilene, United States
0
Método de pagamento verificado
Membro desde mar. 5, 2023
Verificação do Cliente
Trabalhos semelhantes
$250-750 USD
$250-750 USD
₹1250-2500 INR / hour
€18-36 EUR / hour
₹1500-12500 INR
$12 USD
$30-250 USD
₹1500-12500 INR
$30-250 USD
₹12500-37500 INR
$750-1500 USD
$250-750 USD
$100 USD
$30-250 USD
$250-750 USD
$250-750 USD
$14-30 NZD
$10000-20000 USD
$12 USD
$250-750 USD
Obrigado! Te enviamos um link por e-mail para que você possa reivindicar seu crédito gratuito.
Algo deu errado ao enviar seu e-mail. Por favor, tente novamente.
Carregando pré-visualização
Permissão concedida para Geolocalização.
Sua sessão expirou e você foi desconectado. Por favor, faça login novamente.








