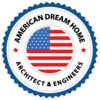
Pierson pop-ups
$8-15 USD / hora
Generate computer drawings from hand drawings for submission to a municipality, Site Plan, Floor Plans, Elevations, Landscape plan, and maybe more. Will start with the site plan and go from there. Work must be clean and accurate.
ID do Projeto: #29550475
Sobre o projeto
22 freelancers estão ofertando em média $11/hora nesse trabalho
Hi, I have carefully reviewed your project requirements and I am experienced Architect with the right set skills and experience to design your house plan in the US drawn up. I can take care of your full set of drawing Mais
Hello, my name is Jesus and I am an architect with 17 years of experience, I will make the plans in autocad as requested, send me your sketch or measurements, and I will do it. Contact me and we expand the details My p Mais
Dear Client, We are a team of practising Architects and Designers both on and off freelancer. Please do give us a chance at working on the set of drawings required for your project like site plan, floor plans, sectio Mais
Dear I am very interested in your project "Pierson pop-ups". I have read your description carefully. I am a building architect. I have many experience in this field. I can complete this project in short time with high Mais
Hello! I read your project description you need an architect designer for your Cad design work for submission project. I have done similar jobs earlier and related to your work. I am working in the building industry fo Mais
I will start with you with sketches until we got the idea together THEN we will move to plans and so on WE won't move from any step without your satisfaction Please see my reviews Thanks Architect ahmedazooz
Hi there, Please check my portfolio there is some of my job wich is similiar with your project.. I have seen and read your jobs description well. I am a good fit for this job because I have all the qualities that you Mais
Hello I am an Autocad drafter. I just read your project description, and I've already done a similar kind of work. My Autocad skill is Architectural technologic drawing for building concept plan and elevation,section, Mais
hi there i am an architect and 3d visualizer, i have 10 years of experience on site plan, 3d site plan, 2d floor plan, elevation, working drawing, electrical drawing, plumbing, 3d interior design and 3d exterior design Mais
Greetings... I will do this picture to AutoCAD computer-generated floor plans work for PERMIT purpose. please show me your plans landscape and site plan.. I have 5 years experience in Architectural fi Mais
Hi there, I'm an architect and 3D designer. Me and my team (engineers and designers ) are interested in helping you with your design. We have Experience 6 years in the field of design architecture , civil engineering , Mais
Dear Madam/Sir, I'm a mechanical design engineer. I'm interested in the drawings creation CAD task and I'm ready to collaborate. If you think I can help you, just let me know. Have a nice day! Best regards D. Tsonkov
Hi, I have read a description, and I am interested to do your project of drafting of site plan, floor pla, elevations, etc. I can do this very well. I am a professional Civil Engineer with 5 years of Experience in Au Mais
Hi, My experience in Architecture taught me clean and accurate work is essential, But that can not be achieve without being attentive to details. With me you are in the right place.
hey understood the details that you want to convert the hand drawing to the CAD Drawing i have the 5+ years experience in CAD/CAM Building Architecture AutoCAD Drafting please share the details over the chat thanks
Hi, there this is Ferradj Yacine , Architect & Designer, and this kind of jobs is exactly what i'm here for , i can do any type of 2D plan or Design using Autocad, and i'm pretty fast in that too, as i've been in the f Mais
Dear Sir, I have experience in preparing Drawings from hand sketches to CAD drawings. If you require my services, please contact me. We can discuss more on the scope and time frame Regards, Helena

















