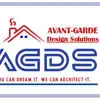
Single Wide Mobile Home Renovation Plans
$250-750 CAD
Concluído
Publicado há quase 2 anos
$250-750 CAD
Pago na entrega
We need a Property, Floor and Elevation Plan for a Single Wide Mobile Home Renovation, We already have a plan that we made so no need to design anything new,. The city requires professional plans drawn up to conditions set out by the city, which we will forward the list the city provided! We are getting a survey company to get land and property info, we will provide all the final measurements, attached is our plan though some measurements are a little off until we get property survey done!
ID do Projeto: 34068262
Sobre o projeto
41 propostas
Projeto remoto
Ativo há 2 anos
Quer ganhar algum dinheiro?
Benefícios de ofertar no Freelancer
Defina seu orçamento e seu prazo
Seja pago pelo seu trabalho
Descreva sua proposta
É grátis para se inscrever e fazer ofertas em trabalhos
41 freelancers estão ofertando em média $387 CAD for esse trabalho

6,6
6,6

6,0
6,0

6,1
6,1

5,8
5,8

5,6
5,6

5,2
5,2

5,5
5,5

4,9
4,9

5,2
5,2

5,0
5,0

5,0
5,0

4,3
4,3

4,4
4,4

4,0
4,0

4,0
4,0

3,1
3,1

2,6
2,6

1,7
1,7

0,0
0,0

0,0
0,0
Sobre o cliente

Strathmore, Canada
0
Método de pagamento verificado
Membro desde jul. 7, 2022
Verificação do Cliente
Trabalhos semelhantes
₹1250-2500 INR / hour
$250-750 AUD
$250-750 USD
$250-750 USD
₹1500-12500 INR
$250-750 USD
$30-250 USD
$1500-3000 USD
$250-750 CAD
€30-250 EUR
$30-250 AUD
$10-30 USD
$10-30 USD
$750-1500 AUD
min $50 CAD / hour
₹12500-37500 INR
€18-36 EUR / hour
$8-15 USD / hour
$30-250 AUD
$250-750 USD
Obrigado! Te enviamos um link por e-mail para que você possa reivindicar seu crédito gratuito.
Algo deu errado ao enviar seu e-mail. Por favor, tente novamente.
Carregando pré-visualização
Permissão concedida para Geolocalização.
Sua sessão expirou e você foi desconectado. Por favor, faça login novamente.






