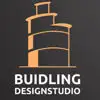
3D AHU - CHILLER - Floor Plan Graphics + file
$30-250 USD
Concluído
Publicado há mais de 1 ano
$30-250 USD
Pago na entrega
need 3 3d graphics : Floor plan - AHU ( air handler unit with chilled coil valves, need to see coils - ventilators and filter animations) - Chiller ( Air cooled scroll chiller model 2 circuit, need to see compressor and ventilator animations
ID do Projeto: 35888528
Sobre o projeto
7 propostas
Projeto remoto
Ativo há 1 ano
Quer ganhar algum dinheiro?
Benefícios de ofertar no Freelancer
Defina seu orçamento e seu prazo
Seja pago pelo seu trabalho
Descreva sua proposta
É grátis para se inscrever e fazer ofertas em trabalhos
Sobre o cliente

Guayaquil, Ecuador
0
Método de pagamento verificado
Membro desde mar. 27, 2022
Verificação do Cliente
Outros trabalhos deste cliente
$30-250 USD
$250-750 USD
$30-250 USD
Trabalhos semelhantes
$250-750 USD
₹12500-37500 INR
₹12500-37500 INR
$10-30 USD
₹1500-12500 INR
$30-250 USD
₹600-1500 INR
$30-250 AUD
$10 USD
£20-250 GBP
$30-250 AUD
₹37500-75000 INR
$157 NZD
$30-250 USD
₹1500-12500 INR
$250-750 CAD
₹600-1500 INR
$30-250 USD
£20-250 GBP
$30-250 USD
Obrigado! Te enviamos um link por e-mail para que você possa reivindicar seu crédito gratuito.
Algo deu errado ao enviar seu e-mail. Por favor, tente novamente.
Carregando pré-visualização
Permissão concedida para Geolocalização.
Sua sessão expirou e você foi desconectado. Por favor, faça login novamente.







