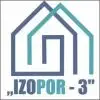
ICT School
$250-750 USD
Fechado
Publicado há aproximadamente 4 anos
$250-750 USD
Pago na entrega
I need an old movie theater building modeled in Revit 2018 from some existing pdf drawings, to actual size as shown on the pdf file of drawings. The building has been removated since the pdf files as shown in the photos.
I need to get the exterior and interior modeled surfaces (walls and modeled in Revit 2018. This job will be modeled in English units (feet and inches).
I DO need to have modeled:
-floors (at correct level) walls, and roof.
-I will need the wall types
-doors as shown on the door schedule
-openings to be as shown on the wall schedule on the pdf drawings.
-ramps, steps, and all corridors to be shown at the correct elevation.
-sloped floors inside of theaters
-existing ceilings
I DO NOT need to have modeled:
- lighting and mechanical fixtures in ceilings
-millwork wall details inside the theaters
ID do Projeto: 24472003
Sobre o projeto
31 propostas
Projeto remoto
Ativo há 4 anos
Quer ganhar algum dinheiro?
Benefícios de ofertar no Freelancer
Defina seu orçamento e seu prazo
Seja pago pelo seu trabalho
Descreva sua proposta
É grátis para se inscrever e fazer ofertas em trabalhos
31 freelancers estão ofertando em média $513 USD for esse trabalho

10,0
10,0

10,0
10,0

8,0
8,0

7,2
7,2

6,3
6,3

6,1
6,1

6,0
6,0

5,3
5,3

4,8
4,8

4,9
4,9

4,7
4,7

4,3
4,3

4,1
4,1

4,2
4,2

3,6
3,6

3,5
3,5

3,0
3,0

1,6
1,6

2,4
2,4

0,0
0,0
Sobre o cliente

Nashville, United States
2
Método de pagamento verificado
Membro desde jun. 13, 2019
Verificação do Cliente
Outros trabalhos deste cliente
$30-250 USD
$250-750 USD
$30-250 USD
Trabalhos semelhantes
€250-750 EUR
$30-250 USD
$250-750 USD
₹600-1500 INR
$2-8 USD / hour
$25-50 USD / hour
$25-50 USD / hour
$10-30 CAD
$150 USD
$15-25 USD / hour
$30-250 USD
₹600-1500 INR
$10-50 AUD
$10-30 USD
$750-1500 USD
₹1500-12500 INR
₹600-1500 INR
₹12500-37500 INR
$250-750 USD
$30-250 USD
Obrigado! Te enviamos um link por e-mail para que você possa reivindicar seu crédito gratuito.
Algo deu errado ao enviar seu e-mail. Por favor, tente novamente.
Carregando pré-visualização
Permissão concedida para Geolocalização.
Sua sessão expirou e você foi desconectado. Por favor, faça login novamente.












