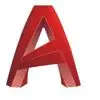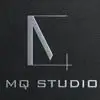
CAD draft of scanned documents.
€30-250 EUR
Concluído
Publicado há 4 meses
€30-250 EUR
Pago na entrega
Hello,
i need someone to create me CAD drafts of 3 scanned floorplans and create simple elevation drawings to the building from outside and from courtyard (8 elevations in total).
Elevations drawings should be very basic, only for purpose of making our project, and contain just very little of details such as division of windows, window sill detail, bars in window etc.
I will provide more images and eventually window draft sample, once job is given.
With kind regards,
Martin Vašica
ID do Projeto: 37656726
Sobre o projeto
52 propostas
Projeto remoto
Ativo há 4 meses
Quer ganhar algum dinheiro?
Benefícios de ofertar no Freelancer
Defina seu orçamento e seu prazo
Seja pago pelo seu trabalho
Descreva sua proposta
É grátis para se inscrever e fazer ofertas em trabalhos
52 freelancers estão ofertando em média €123 EUR for esse trabalho

7,5
7,5

6,9
6,9

6,2
6,2

5,4
5,4

5,3
5,3

4,9
4,9

4,5
4,5

6,0
6,0

4,1
4,1

4,3
4,3

4,2
4,2

3,8
3,8

3,8
3,8

4,1
4,1

3,5
3,5

2,8
2,8

2,9
2,9

4,0
4,0

2,3
2,3

1,8
1,8
Sobre o cliente

Brno, Czech Republic
1
Método de pagamento verificado
Membro desde abr. 8, 2020
Verificação do Cliente
Outros trabalhos deste cliente
€8-30 EUR
€30-250 EUR
Trabalhos semelhantes
$30-250 AUD
₹12500-37500 INR
$10-30 AUD
₹250000-500000 INR
$30-250 USD
$250-750 USD
$1500-3000 USD
$250-750 USD
₹600-1500 INR
₹600-1500 INR
$30-250 AUD
$250-750 USD
$250-750 USD
₹12500-37500 INR
$30-250 USD
₹750000-832000 INR
$30-250 USD
₹100-400 INR / hour
$15-25 USD / hour
£250-750 GBP
Obrigado! Te enviamos um link por e-mail para que você possa reivindicar seu crédito gratuito.
Algo deu errado ao enviar seu e-mail. Por favor, tente novamente.
Carregando pré-visualização
Permissão concedida para Geolocalização.
Sua sessão expirou e você foi desconectado. Por favor, faça login novamente.










