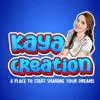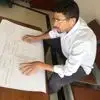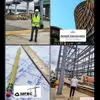
Modern contemporary single story building. Concrete & Steel Structure with green roofs. I need to create CAD FILES
$30-250 USD
Fechado
Publicado há 9 meses
$30-250 USD
Pago na entrega
I am looking for a skilled Architect and CAD designer who can create CAD files for a modern contemporary single-story building.
The building will have a concrete and steel structure with green roofs and possibly off grid.
Septic Systems and Well
Solar System
Heated living area about 1300-1500sf
Most of Design already in place
Specific requirements for the CAD files: Yes, I have specific requirements
Level of detail required in the CAD files: Advanced (outline, main structures, interior details, and landscaping)
Ideal Skills and Experience:
- Proficiency in CAD software
- Experience in designing modern contemporary buildings
- Knowledge of concrete and steel structures
- Familiarity with green roof design
- Attention to detail and ability to meet specific requirements
If you have the necessary skills and experience, please submit your proposal along with examples of your previous CAD projects.
ID do Projeto: 37054831
Sobre o projeto
66 propostas
Projeto remoto
Ativo há 8 meses
Quer ganhar algum dinheiro?
Benefícios de ofertar no Freelancer
Defina seu orçamento e seu prazo
Seja pago pelo seu trabalho
Descreva sua proposta
É grátis para se inscrever e fazer ofertas em trabalhos
66 freelancers estão ofertando em média $150 USD for esse trabalho

7,4
7,4

6,8
6,8

6,6
6,6

6,4
6,4

5,4
5,4

5,6
5,6

5,4
5,4

5,7
5,7

5,3
5,3

5,5
5,5

4,7
4,7

5,7
5,7

4,7
4,7

4,8
4,8

4,8
4,8

4,4
4,4

5,1
5,1

4,5
4,5

4,2
4,2

4,6
4,6
Sobre o cliente

Brooklyn, United States
5
Método de pagamento verificado
Membro desde jun. 22, 2012
Verificação do Cliente
Outros trabalhos deste cliente
$10-30 USD
$10-30 USD
$10-30 USD
$10-30 USD
$10-30 USD
Trabalhos semelhantes
€12-18 EUR / hour
min $50 USD / hour
€8-30 EUR
$1500-3000 USD
₹400-750 INR / hour
$10-30 USD
£20-250 GBP
₹2000 INR
$10-30 USD
$250-750 AUD
₹1500-12500 INR
$1500-3000 USD
₹1500-12500 INR
€250-750 EUR
$14-30 NZD
₹12500-37500 INR
$3000-5000 USD
$10-30 AUD
₹600-1500 INR
$5000-10000 USD
Obrigado! Te enviamos um link por e-mail para que você possa reivindicar seu crédito gratuito.
Algo deu errado ao enviar seu e-mail. Por favor, tente novamente.
Carregando pré-visualização
Permissão concedida para Geolocalização.
Sua sessão expirou e você foi desconectado. Por favor, faça login novamente.











